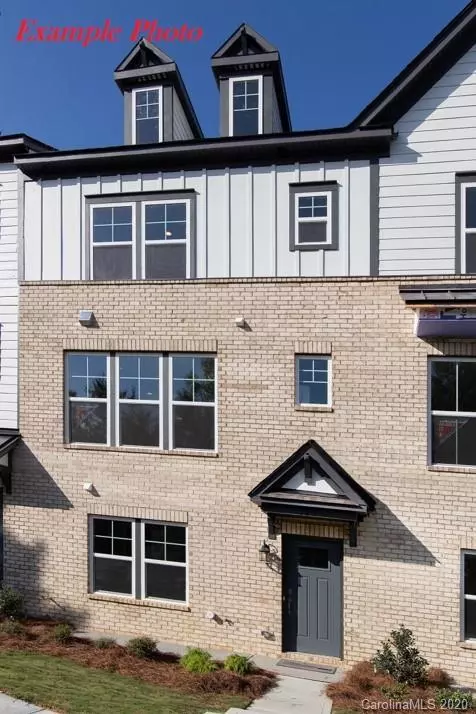$510,990
$510,990
For more information regarding the value of a property, please contact us for a free consultation.
3 Beds
4 Baths
2,040 SqFt
SOLD DATE : 01/08/2021
Key Details
Sold Price $510,990
Property Type Townhouse
Sub Type Townhouse
Listing Status Sold
Purchase Type For Sale
Square Footage 2,040 sqft
Price per Sqft $250
Subdivision Wendwood Terrace
MLS Listing ID 3655220
Sold Date 01/08/21
Style Other
Bedrooms 3
Full Baths 3
Half Baths 1
HOA Fees $235/mo
HOA Y/N 1
Year Built 2020
Lot Size 1,306 Sqft
Acres 0.03
Lot Dimensions 21*65*21*65
Property Description
This 3-story townhouse with the sky terrace is a must see! Enter and you have the convenience of a guest bedroom and bathroom downstairs as well as a 2-car side by side garage. On the main living area, the gourmet kitchen with granite countertops, gas cooktop, convection microwave, oven, beverage center and large island are nicely laid out. Also, on the main level you have a spacious dining area, and separate gathering room. Luxury laminate on entire main level for a sleek look. Enjoy the impressive 9ft multi-slide glass doors and walk out onto the deck to enjoy a cup of coffee or enjoy some fresh air. On the next level, there are two master suites with spacious bathrooms and walk-in closets as well as the laundry. This beautiful townhome includes the amazing sky terrace perfect for entertaining and enjoying the outdoor view!
Location
State NC
County Mecklenburg
Building/Complex Name Wendwood Terrace
Interior
Interior Features Attic Walk In, Kitchen Island, Open Floorplan, Pantry, Tray Ceiling, Walk-In Closet(s)
Heating Central, Gas Hot Air Furnace, Multizone A/C
Flooring Carpet, Laminate, Tile
Fireplace false
Appliance Cable Prewire, CO Detector, Convection Oven, Gas Cooktop, Dishwasher, Disposal, Dryer, Electric Dryer Hookup, Exhaust Hood, Plumbed For Ice Maker, Microwave, Oven, Self Cleaning Oven, Wall Oven, Washer
Exterior
Exterior Feature In-Ground Irrigation, Lawn Maintenance, Rooftop Terrace
Community Features Dog Park, Sidewalks, Street Lights
Parking Type Attached Garage, Driveway, Garage - 2 Car, Garage Door Opener, On Street
Building
Lot Description Views
Building Description Brick,Fiber Cement,Shingle Siding, 4 Story
Foundation Slab
Builder Name Taylor Morrison
Sewer Public Sewer
Water Public
Architectural Style Other
Structure Type Brick,Fiber Cement,Shingle Siding
New Construction true
Schools
Elementary Schools Billingsville/Cotswold Ib
Middle Schools Alexander Graham
High Schools Myers Park
Others
HOA Name Association Management Solutions
Acceptable Financing Cash, Conventional, VA Loan
Listing Terms Cash, Conventional, VA Loan
Special Listing Condition None
Read Less Info
Want to know what your home might be worth? Contact us for a FREE valuation!

Our team is ready to help you sell your home for the highest possible price ASAP
© 2024 Listings courtesy of Canopy MLS as distributed by MLS GRID. All Rights Reserved.
Bought with Scott Toney • RE/MAX Executive

"My job is to find and attract mastery-based agents to the office, protect the culture, and make sure everyone is happy! "
1876 Shady Ln, Newton, Carolina, 28658, United States







