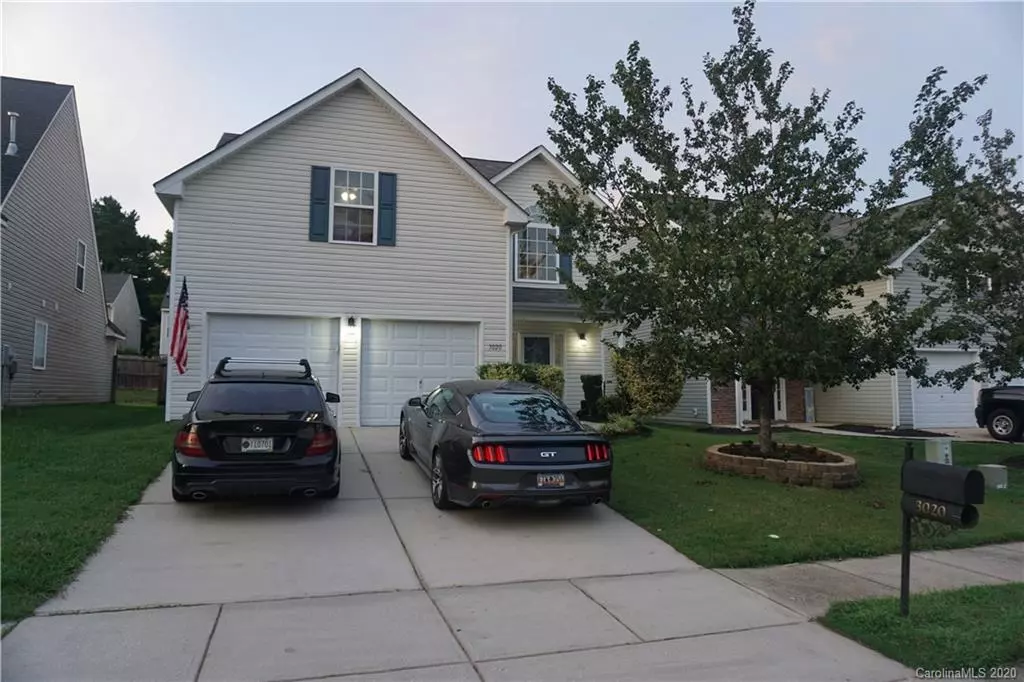$236,300
$249,900
5.4%For more information regarding the value of a property, please contact us for a free consultation.
4 Beds
3 Baths
2,292 SqFt
SOLD DATE : 09/28/2020
Key Details
Sold Price $236,300
Property Type Single Family Home
Sub Type Single Family Residence
Listing Status Sold
Purchase Type For Sale
Square Footage 2,292 sqft
Price per Sqft $103
Subdivision Pennington Place
MLS Listing ID 3654599
Sold Date 09/28/20
Style Traditional
Bedrooms 4
Full Baths 2
Half Baths 1
HOA Fees $22/ann
HOA Y/N 1
Year Built 2006
Lot Size 4,791 Sqft
Acres 0.11
Lot Dimensions 96X50X96X50
Property Description
Don't Miss Out!! Located in Rock Hill. Step inside to Bamboo floors which flow throughout the main floor. Continue through foyer to large living room with gas fireplace that looks out to your patio and fenced backyard, with a fire pit. Just across the way is your breakfast nook and kitchen complete with black stainless appliances and tiled backsplash, a pantry, and laundry closet in the kitchen, continue to your left and you will come to the oversized dining room that could be used as a den. Upstairs has new carpet that was just installed this month. Your first stop will be the Owners' Suite with large tray ceiling and private bath that includes a separate shower and garden tub, this suite also comes with his and her walk in closets. There are three other bedrooms upstairs with vaulted ceiling, one of them could be used as bonus room instead. Located off of Museum Road convenient to shopping and dining and interstate.
Location
State SC
County York
Interior
Interior Features Attic Fan, Attic Stairs Pulldown, Cable Available, Garden Tub, Open Floorplan, Pantry, Tray Ceiling, Vaulted Ceiling, Walk-In Closet(s)
Heating Central
Flooring Bamboo, Carpet, Linoleum, Tile
Fireplaces Type Living Room, Gas
Fireplace true
Appliance Cable Prewire, Ceiling Fan(s), CO Detector, Convection Oven, Electric Cooktop, Dishwasher, Disposal, Electric Dryer Hookup, Electric Oven, Electric Range, Exhaust Fan, Plumbed For Ice Maker, Microwave, Oven, Self Cleaning Oven
Exterior
Exterior Feature Fence, Fire Pit, Shed(s), Underground Power Lines
Community Features Sidewalks, Street Lights
Waterfront Description None
Building
Building Description Vinyl Siding, 2 Story
Foundation Slab
Sewer Public Sewer
Water Public
Architectural Style Traditional
Structure Type Vinyl Siding
New Construction false
Schools
Elementary Schools Old Pointe
Middle Schools Dutchman Creek
High Schools Northwestern
Others
HOA Name AMS
Acceptable Financing Cash, Conventional, FHA, VA Loan
Listing Terms Cash, Conventional, FHA, VA Loan
Special Listing Condition None
Read Less Info
Want to know what your home might be worth? Contact us for a FREE valuation!

Our team is ready to help you sell your home for the highest possible price ASAP
© 2024 Listings courtesy of Canopy MLS as distributed by MLS GRID. All Rights Reserved.
Bought with Deirdre Beers • Keller Williams Ballantyne Area

"My job is to find and attract mastery-based agents to the office, protect the culture, and make sure everyone is happy! "
1876 Shady Ln, Newton, Carolina, 28658, United States







