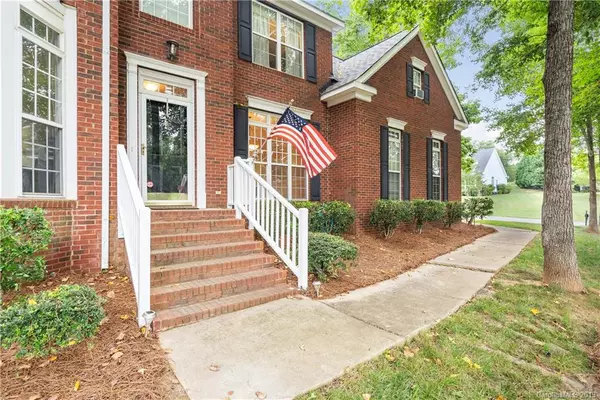$318,000
$320,000
0.6%For more information regarding the value of a property, please contact us for a free consultation.
4 Beds
3 Baths
2,451 SqFt
SOLD DATE : 10/08/2019
Key Details
Sold Price $318,000
Property Type Single Family Home
Sub Type Single Family Residence
Listing Status Sold
Purchase Type For Sale
Square Footage 2,451 sqft
Price per Sqft $129
Subdivision Shannamara
MLS Listing ID 3527741
Sold Date 10/08/19
Style Traditional
Bedrooms 4
Full Baths 2
Half Baths 1
HOA Fees $35/ann
HOA Y/N 1
Year Built 1997
Lot Size 0.350 Acres
Acres 0.35
Lot Dimensions 142'x19'x83'x151'x101''x19'x83'x151'x101'
Property Description
DESIRABLE Shannamara at a NEW price! Wooded corner lot with long driveway for ample parking. Enjoy the great outdoors with an amazing screened porch with a full electrical package, Eze-Breeze windows for year-round enjoyment and trek flooring. There is a brick paver patio to the side of the screened porch. Inside you will find freshly painted walls in Sherwin Williams Agreeable Gray. Office/Parlor with bay window is just charming. The dining room has chair rail, picture frame wainscotting, and crown molding. kitchen has stainless appliances and solid surface countertops. The breakfast room has a bay window. Family room with gas-log fireplace with marble surround. The Master Bedroom Suite has a gas-log fireplace and a sitting area. The bonus room/4th Bedroom has an office nook or can just be used for storage. The bonus room has a walk-in closet that has been pre-plumbed for a wet bar. Great neighborhood amenities with pool, clubhouse, tennis courts and playground! Don't wait!
Location
State NC
County Mecklenburg
Interior
Interior Features Breakfast Bar, Garden Tub, Pantry, Walk-In Closet(s)
Heating Central
Flooring Carpet, Wood
Fireplaces Type Family Room, Master Bedroom
Fireplace true
Appliance Cable Prewire, Ceiling Fan(s), Dishwasher, Disposal, Plumbed For Ice Maker, Microwave
Exterior
Community Features Clubhouse, Playground, Outdoor Pool, Tennis Court(s)
Roof Type Shingle
Building
Lot Description Corner Lot, Level, Wooded
Building Description Vinyl Siding, 2 Story
Foundation Crawl Space
Sewer Public Sewer
Water Public
Architectural Style Traditional
Structure Type Vinyl Siding
New Construction false
Schools
Elementary Schools Bain
Middle Schools Unspecified
High Schools Independence
Others
HOA Name Braesael Management
Acceptable Financing Cash, Conventional, FHA, VA Loan
Listing Terms Cash, Conventional, FHA, VA Loan
Special Listing Condition None
Read Less Info
Want to know what your home might be worth? Contact us for a FREE valuation!

Our team is ready to help you sell your home for the highest possible price ASAP
© 2024 Listings courtesy of Canopy MLS as distributed by MLS GRID. All Rights Reserved.
Bought with Sylvia Hefferon • RE/MAX Executive

"My job is to find and attract mastery-based agents to the office, protect the culture, and make sure everyone is happy! "
1876 Shady Ln, Newton, Carolina, 28658, United States







