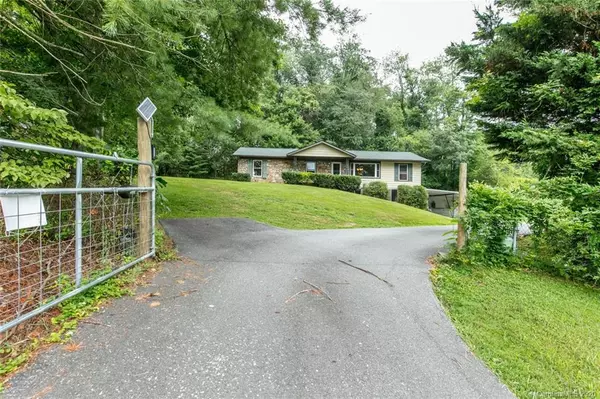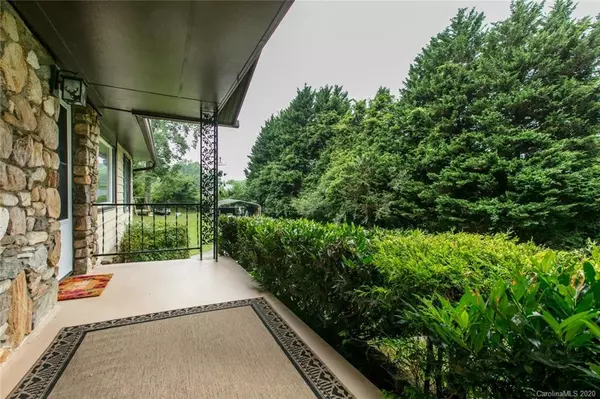$295,000
$300,000
1.7%For more information regarding the value of a property, please contact us for a free consultation.
4 Beds
3 Baths
2,867 SqFt
SOLD DATE : 11/06/2020
Key Details
Sold Price $295,000
Property Type Single Family Home
Sub Type Single Family Residence
Listing Status Sold
Purchase Type For Sale
Square Footage 2,867 sqft
Price per Sqft $102
MLS Listing ID 3648770
Sold Date 11/06/20
Style Ranch
Bedrooms 4
Full Baths 2
Half Baths 1
Year Built 1977
Lot Size 0.830 Acres
Acres 0.83
Property Description
Nestled on almost almost an acre of cleared & wooded space, this home offers spacious indoor & outdoor living at its best! The gated driveway leads to this charming home with gorgeous stone frontage. Enter into an open & spacious living area and more idyllic stone work on the fireplace. Next you will find the open, flow-through kitchen featuring stainless appliances & a large window/pass through to your oversized sunroom with wall-to-wall windows! The kitchen also boasts a quaint, windowed breakfast nook. The wood-paneled dining room includes a large picture window to take in the natural outdoor beauty. The bedrooms are all accomodating with roomy bathrooms. The laundry offers multiple shelves for storage & ease of use. The basement offers additional living space, bonus rooms and a full bath. Outdoors, you will find a tree-lined & fenced lot offering privacy, and a wide open yard with unlimited possibilities! Additional carport provides covered space for vehicles or outdoor equipment.
Location
State NC
County Buncombe
Interior
Interior Features Attic Fan, Breakfast Bar, Open Floorplan, Walk-In Closet(s)
Heating Heat Pump, Heat Pump, Oil
Flooring Carpet, Vinyl, Wood
Fireplaces Type Living Room, Wood Burning Stove
Fireplace true
Appliance Ceiling Fan(s), Dishwasher, Electric Oven, Electric Range, Freezer, Microwave, Refrigerator
Exterior
Exterior Feature Fence, Workshop
Roof Type Shingle,Rubber
Parking Type Carport - 4+ Car, Driveway
Building
Lot Description Level, Sloped
Building Description Stone,Vinyl Siding, 1 Story Basement
Foundation Basement, Basement Inside Entrance, Basement Outside Entrance
Sewer Septic Installed
Water Public
Architectural Style Ranch
Structure Type Stone,Vinyl Siding
New Construction false
Schools
Elementary Schools West Buncombe/Eblen
Middle Schools Joe P Eblen
High Schools Clyde A Erwin
Others
Acceptable Financing Cash, Conventional
Listing Terms Cash, Conventional
Special Listing Condition None
Read Less Info
Want to know what your home might be worth? Contact us for a FREE valuation!

Our team is ready to help you sell your home for the highest possible price ASAP
© 2024 Listings courtesy of Canopy MLS as distributed by MLS GRID. All Rights Reserved.
Bought with Sandra LoCastro • Mountain Charm Realty

"My job is to find and attract mastery-based agents to the office, protect the culture, and make sure everyone is happy! "
1876 Shady Ln, Newton, Carolina, 28658, United States







