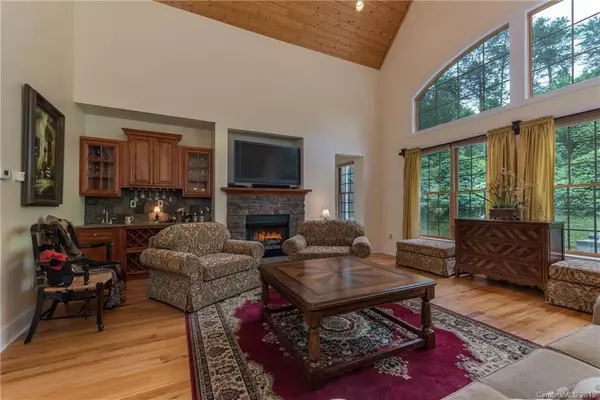$385,000
$399,000
3.5%For more information regarding the value of a property, please contact us for a free consultation.
3 Beds
3 Baths
2,663 SqFt
SOLD DATE : 08/30/2019
Key Details
Sold Price $385,000
Property Type Single Family Home
Sub Type Single Family Residence
Listing Status Sold
Purchase Type For Sale
Square Footage 2,663 sqft
Price per Sqft $144
Subdivision Vista At The Riverbank
MLS Listing ID 3521410
Sold Date 08/30/19
Style Ranch
Bedrooms 3
Full Baths 3
HOA Fees $100/mo
HOA Y/N 1
Year Built 2007
Lot Size 2.660 Acres
Acres 2.66
Property Description
Move in ready! Custom built Donald Gardner home featuring one level, split floor plan 3BD/3BA. Enter the grand foyer which flows into the great room featuring wood clad cathedral ceiling, stone fireplace, wet bar and a wall of windows! Open floor plan extends from the great room into the dining/kitchen with large island. Walk-in pantry and laundry off kitchen. Master wing features 2 walk-in closet, bath w/water closet, large step-in shower and separate garden tub. Front hallway accesses office, full bath, bedroom and en suite. Screen porch and outdoor kitchen w/patio add great outdoor living space. Large Unf basement storage has outside access. Potential 400 sq ft bonus room over garage. Vista at the Riverbank has a gated entrance, walking path and common area gazebo. The home is located 3 miles to Tryon International Equestrian Center with easy access to Hwy 74/I-26 and Columbus/Tryon/Landrum/Asheville/Greenville/Spartanburg. Close proximity to 3 airports, shopping, restaurants.
Location
State NC
County Polk
Interior
Interior Features Breakfast Bar, Garden Tub, Kitchen Island, Open Floorplan, Walk-In Pantry, Wet Bar
Heating Heat Pump, Heat Pump
Flooring Tile, Wood
Fireplaces Type Gas Log, Great Room
Fireplace true
Appliance Ceiling Fan(s), CO Detector, Dishwasher, Disposal, Dual Flush Toilets, Exhaust Fan, Microwave
Exterior
Exterior Feature Deck, Outdoor Fireplace, Outdoor Kitchen, Satellite Internet Available, Underground Power Lines
Community Features Gated, Walking Trails, Other
Roof Type Shingle
Building
Lot Description Corner Lot, Wooded
Building Description Hardboard Siding, 1 Story
Foundation Basement Outside Entrance
Sewer Septic Installed
Water Well
Architectural Style Ranch
Structure Type Hardboard Siding
New Construction false
Schools
Elementary Schools Unspecified
Middle Schools Polk
High Schools Polk
Others
HOA Name Vista Developers
Acceptable Financing Cash, Conventional
Listing Terms Cash, Conventional
Special Listing Condition None
Read Less Info
Want to know what your home might be worth? Contact us for a FREE valuation!

Our team is ready to help you sell your home for the highest possible price ASAP
© 2025 Listings courtesy of Canopy MLS as distributed by MLS GRID. All Rights Reserved.
Bought with Kirk Bowden • Walker, Wallace, and Emerson Realty
"My job is to find and attract mastery-based agents to the office, protect the culture, and make sure everyone is happy! "
1876 Shady Ln, Newton, Carolina, 28658, United States







