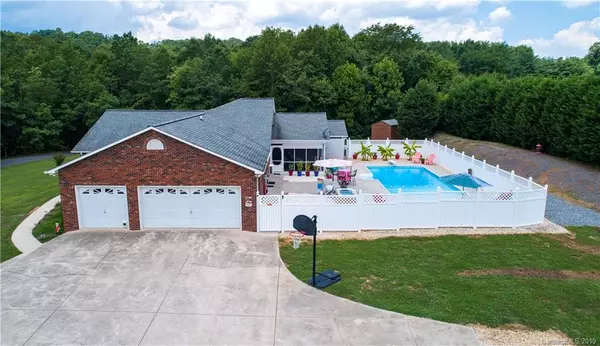$280,000
$289,000
3.1%For more information regarding the value of a property, please contact us for a free consultation.
4 Beds
3 Baths
1,922 SqFt
SOLD DATE : 08/15/2019
Key Details
Sold Price $280,000
Property Type Single Family Home
Sub Type Single Family Residence
Listing Status Sold
Purchase Type For Sale
Square Footage 1,922 sqft
Price per Sqft $145
Subdivision Country Meadows
MLS Listing ID 3520531
Sold Date 08/15/19
Style Ranch
Bedrooms 4
Full Baths 3
Year Built 1996
Lot Size 0.770 Acres
Acres 0.77
Lot Dimensions 199x169x199x165
Property Description
STAY-CATION!! Everything is here!! Exceptional all brick, spacious one level living 4BR/ 3BA home with a 16x36 inground mineral springs salt water pool with swim out spa. Tucked away in a quiet dead end street on a large level yard close to town & I-40 but no city taxes. Vaulted open floorplan, HW flooring with an inviting rock gas log fireplace & an abundance of natural light thru-out. Homes interior freshly painted & tastefully decorated kitchen with ceramic tile counters,pantry, island with granite counter top and all appliances included. Living & dining opens to a back screened porch overlooking the pool area. Two Master bedrooms with own full bath on each side of the home. Two additional BR's with 3rd full bath. Tons of storage, closet space & laundry area. Oversized 3 car garage. Well maintained, efficient 2018 new heating/cooling with low utility bills.
One Year Home warranty. Call to schedule a showing!
Location
State NC
County Burke
Interior
Interior Features Built Ins, Cable Available, Cathedral Ceiling(s), Garage Shop, Hot Tub, Kitchen Island, Open Floorplan, Pantry, Skylight(s), Split Bedroom, Vaulted Ceiling, Window Treatments
Heating Heat Pump, Heat Pump, See Remarks
Flooring Tile, Wood
Fireplaces Type Living Room, Propane
Fireplace true
Appliance Cable Prewire, Dishwasher, Dryer, Refrigerator, Security System
Exterior
Exterior Feature Hot Tub, In Ground Pool
Community Features None
Roof Type Shingle
Building
Lot Description Level, Mountain View
Building Description Brick, 1 Story
Foundation Crawl Space
Sewer Septic Installed
Water Public
Architectural Style Ranch
Structure Type Brick
New Construction false
Schools
Elementary Schools Unspecified
Middle Schools Heritage
High Schools Jimmy C Draughn
Others
Acceptable Financing Cash, Conventional, FHA, USDA Loan, VA Loan
Listing Terms Cash, Conventional, FHA, USDA Loan, VA Loan
Special Listing Condition None
Read Less Info
Want to know what your home might be worth? Contact us for a FREE valuation!

Our team is ready to help you sell your home for the highest possible price ASAP
© 2024 Listings courtesy of Canopy MLS as distributed by MLS GRID. All Rights Reserved.
Bought with Non Member • MLS Administration

"My job is to find and attract mastery-based agents to the office, protect the culture, and make sure everyone is happy! "
1876 Shady Ln, Newton, Carolina, 28658, United States







