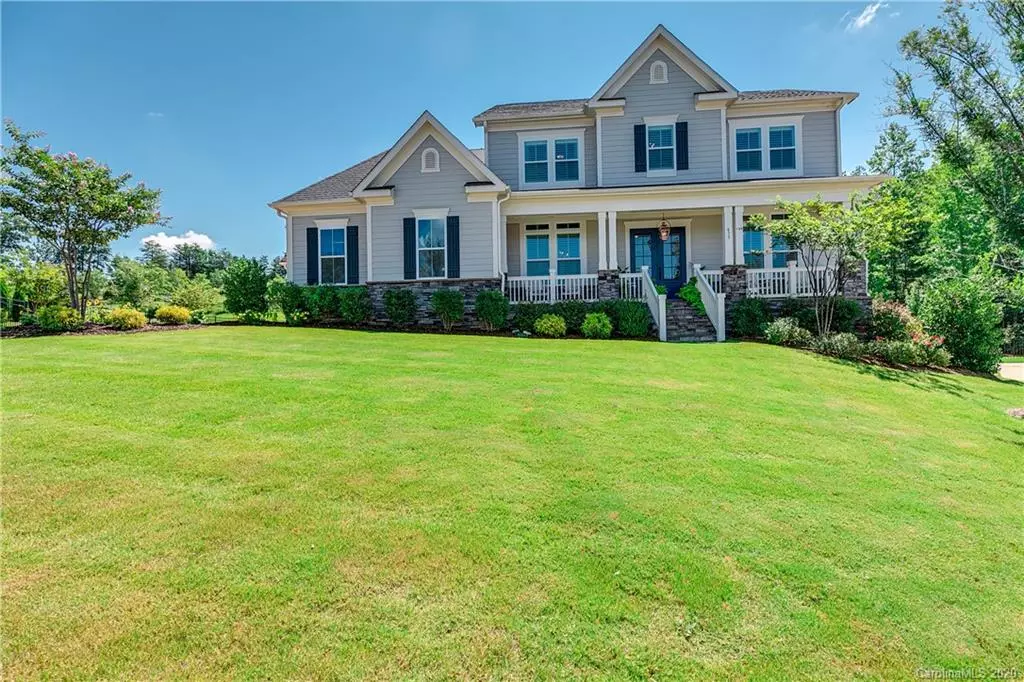$790,000
$799,000
1.1%For more information regarding the value of a property, please contact us for a free consultation.
5 Beds
5 Baths
4,494 SqFt
SOLD DATE : 09/04/2020
Key Details
Sold Price $790,000
Property Type Single Family Home
Sub Type Single Family Residence
Listing Status Sold
Purchase Type For Sale
Square Footage 4,494 sqft
Price per Sqft $175
Subdivision Masons Bend
MLS Listing ID 3643085
Sold Date 09/04/20
Style Arts and Crafts
Bedrooms 5
Full Baths 4
Half Baths 1
HOA Fees $110/qua
HOA Y/N 1
Year Built 2017
Lot Size 0.340 Acres
Acres 0.34
Property Description
Get ready to be impressed when you step inside this beautiful, spacious home on a premium cul-de-sac lot within walking distance to the new neighborhood elementary school! Enter the foyer to an inviting dining room with a high-end Restoration Hardware chandelier. The home also features a spacious family room and large kitchen with double islands with upgraded functioning cabinets on both sides for an abundance of storage, double ovens, 5-burner gas cooktop, large pantry, butler's pantry, and a semi-private work station/office area. French doors welcome you to the screened porch, and for further outdoor enjoyment sit by the stone fireplace on the covered outdoor deck. In addition to a downstairs bedroom and full bath, upstairs features 4 bedrooms and 3 bathrooms, a large bonus/media room and a private office. The home has high-end Norman Plantation Shutters throughout, full lawn irrigation and 4 garage bays. Amazing home with low SC taxes! Please view virtual and Materport tour!
Location
State SC
County York
Interior
Interior Features Attic Stairs Pulldown, Breakfast Bar, Built Ins, Cable Available, Kitchen Island, Open Floorplan, Pantry
Heating Central, Gas Hot Air Furnace
Flooring Carpet, Tile, Wood
Fireplaces Type Family Room, Vented, Porch
Fireplace true
Appliance Cable Prewire, Ceiling Fan(s), Gas Cooktop, Dishwasher, Disposal, Double Oven, Electric Dryer Hookup, Electric Oven, Exhaust Fan, Exhaust Hood, Plumbed For Ice Maker, Microwave, Natural Gas, Self Cleaning Oven, Wall Oven
Exterior
Exterior Feature In-Ground Irrigation, Outdoor Fireplace
Community Features Clubhouse, Outdoor Pool, Playground, Sidewalks, Walking Trails
Roof Type Shingle
Building
Lot Description Cul-De-Sac
Building Description Fiber Cement, 2 Story
Foundation Crawl Space
Builder Name Fielding
Sewer Public Sewer
Water Public
Architectural Style Arts and Crafts
Structure Type Fiber Cement
New Construction false
Schools
Elementary Schools Unspecified
Middle Schools Banks Trail
High Schools Catawbaridge
Others
HOA Name CAMS
Special Listing Condition None
Read Less Info
Want to know what your home might be worth? Contact us for a FREE valuation!

Our team is ready to help you sell your home for the highest possible price ASAP
© 2024 Listings courtesy of Canopy MLS as distributed by MLS GRID. All Rights Reserved.
Bought with Christina Richard • RE/MAX Executive

"My job is to find and attract mastery-based agents to the office, protect the culture, and make sure everyone is happy! "
1876 Shady Ln, Newton, Carolina, 28658, United States







