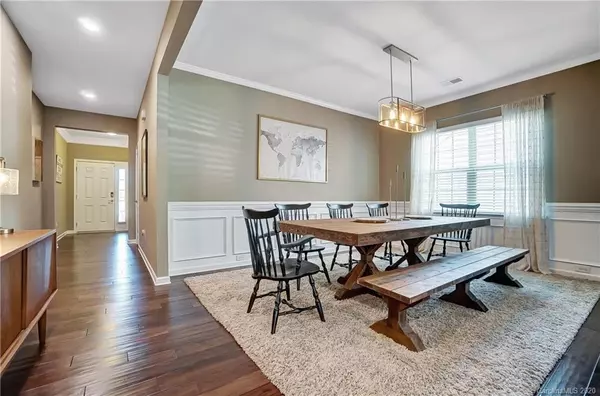$389,000
$389,900
0.2%For more information regarding the value of a property, please contact us for a free consultation.
4 Beds
3 Baths
2,950 SqFt
SOLD DATE : 11/13/2020
Key Details
Sold Price $389,000
Property Type Single Family Home
Sub Type Single Family Residence
Listing Status Sold
Purchase Type For Sale
Square Footage 2,950 sqft
Price per Sqft $131
Subdivision Waterside At The Catawba
MLS Listing ID 3640602
Sold Date 11/13/20
Style Ranch
Bedrooms 4
Full Baths 3
Construction Status Completed
HOA Fees $100/qua
HOA Y/N 1
Abv Grd Liv Area 2,950
Year Built 2015
Lot Size 9,147 Sqft
Acres 0.21
Lot Dimensions 58x125
Property Description
This sought after ranch style home sits on a premier wooded lot. It has all the extras! The 1st floor has a master suite with a sitting area. 2 additional bedrooms, 2 full baths, and laundry room. It has an extended kitchen, breakfast, and a great room. This home has an 11' island for family and friends to gather at. The 2nd floor has a large bonus room with a 4th bedroom and 3rd full bath. The screened porch can be accessed through the great room and the master. Paver patio, sitting wall, fire pit, and fenced back yard.
This thoughtful homeowner has installed irrigation with its own water meter. Finished garage with built-in storage, Nest thermostats, solar shades, upgraded lighting fixtures, and ceiling fans. Too many features to list. This move-in ready home won't last long!
Enjoy all the amenities at Waterside at the Catawba; Resort-style pool, fitness center, tennis courts, clubhouse, walking trails, and kayak launch. Top-Rated Fort Mill Schools in SC. This home is a must-see!
Location
State SC
County York
Zoning RES
Rooms
Main Level Bedrooms 3
Interior
Interior Features Attic Walk In, Breakfast Bar, Cable Prewire, Drop Zone, Kitchen Island, Open Floorplan, Walk-In Closet(s), Walk-In Pantry
Heating Central, ENERGY STAR Qualified Equipment, Forced Air, Fresh Air Ventilation, Natural Gas
Cooling Ceiling Fan(s)
Flooring Carpet, Hardwood, Tile
Fireplaces Type Fire Pit, Gas Log, Great Room
Fireplace true
Appliance Dishwasher, Disposal, Electric Oven, Electric Water Heater, Exhaust Fan, Gas Range, Microwave, Plumbed For Ice Maker
Exterior
Exterior Feature Fire Pit, In-Ground Irrigation
Garage Spaces 2.0
Fence Fenced
Community Features Fitness Center, Outdoor Pool, Playground, Recreation Area, Sidewalks, Tennis Court(s), Walking Trails
Utilities Available Cable Available, Underground Power Lines, Wired Internet Available
Waterfront Description None
Roof Type Shingle
Garage true
Building
Lot Description Cul-De-Sac, Level, Wooded
Foundation Crawl Space
Builder Name Lennar
Sewer Public Sewer
Water City
Architectural Style Ranch
Level or Stories One and One Half
Structure Type Brick Partial,Vinyl
New Construction false
Construction Status Completed
Schools
Elementary Schools River Trail
Middle Schools Banks Trail
High Schools Catawba Ridge
Others
HOA Name Braesel
Restrictions Subdivision
Acceptable Financing Cash, Conventional, VA Loan
Listing Terms Cash, Conventional, VA Loan
Special Listing Condition None
Read Less Info
Want to know what your home might be worth? Contact us for a FREE valuation!

Our team is ready to help you sell your home for the highest possible price ASAP
© 2024 Listings courtesy of Canopy MLS as distributed by MLS GRID. All Rights Reserved.
Bought with Lorillee Krebsbach • Zion Real Estate Advisors

"My job is to find and attract mastery-based agents to the office, protect the culture, and make sure everyone is happy! "
1876 Shady Ln, Newton, Carolina, 28658, United States







