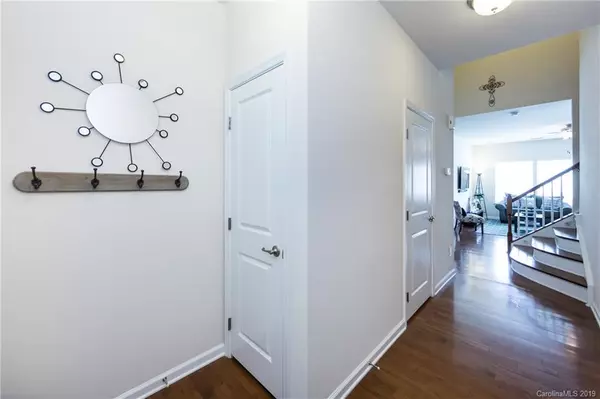$284,000
$287,000
1.0%For more information regarding the value of a property, please contact us for a free consultation.
3 Beds
3 Baths
1,841 SqFt
SOLD DATE : 08/05/2019
Key Details
Sold Price $284,000
Property Type Condo
Sub Type Condo/Townhouse
Listing Status Sold
Purchase Type For Sale
Square Footage 1,841 sqft
Price per Sqft $154
Subdivision Mccarley
MLS Listing ID 3511772
Sold Date 08/05/19
Bedrooms 3
Full Baths 2
Half Baths 1
HOA Fees $165/mo
HOA Y/N 1
Year Built 2012
Lot Size 2,918 Sqft
Acres 0.067
Lot Dimensions 28x104x28x105
Property Description
This is it!! Stunning and move-in ready townhome in beautiful McCarley! Low-maintenance living and so convenient to dining, shops and activities in Ballantyne, Blakeney and Indian Land!! Ardrey Kell schools! Light and airy Rosecliff floorpan with hardwoods on the main level. The kitchen offers granite counters, an upgraded glass tile back splash and stainless appliances! The enclosed back yard delivers privacy and security for pets and kids! The large second-floor owners' suite has a walk-in closet and a bath with a garden tub and separate shower. The two secondary bedrooms are generous in size and are also on the second floor. A small loft area in the upstairs landing is ideal for homework or crafting. The home has been owner-occupied since it was built, and the owners have been absolutely meticulous when it comes to maintaining their home. This will be a joy for the next owner!
Location
State NC
County Mecklenburg
Building/Complex Name McCarley
Interior
Interior Features Attic Stairs Pulldown, Cable Available, Garden Tub, Kitchen Island, Open Floorplan, Pantry, Walk-In Closet(s)
Heating Central, Natural Gas
Flooring Hardwood
Fireplace false
Appliance Cable Prewire, Ceiling Fan(s), Dishwasher, Disposal, Electric Dryer Hookup, Plumbed For Ice Maker, Microwave, Natural Gas, Network Ready
Exterior
Exterior Feature Fence, Lawn Maintenance
Community Features Sidewalks, Street Lights
Roof Type Shingle
Building
Lot Description Level
Building Description Vinyl Siding, 2 Story
Foundation Slab
Builder Name Ryan
Sewer Public Sewer
Water Public
Structure Type Vinyl Siding
New Construction false
Schools
Elementary Schools Elon Park
Middle Schools Community House
High Schools Ardrey Kell
Others
HOA Name AMS
Acceptable Financing Cash, Conventional
Listing Terms Cash, Conventional
Special Listing Condition None
Read Less Info
Want to know what your home might be worth? Contact us for a FREE valuation!

Our team is ready to help you sell your home for the highest possible price ASAP
© 2024 Listings courtesy of Canopy MLS as distributed by MLS GRID. All Rights Reserved.
Bought with Vanja Goswami • RE/MAX Executive

"My job is to find and attract mastery-based agents to the office, protect the culture, and make sure everyone is happy! "
1876 Shady Ln, Newton, Carolina, 28658, United States







