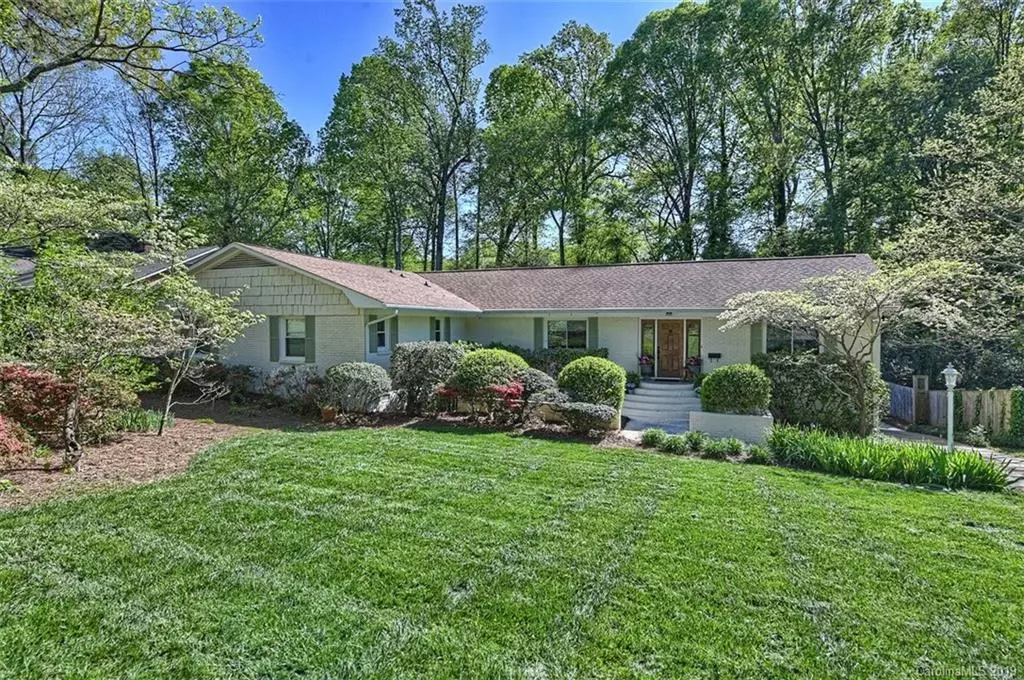$613,900
$625,000
1.8%For more information regarding the value of a property, please contact us for a free consultation.
5 Beds
3 Baths
3,243 SqFt
SOLD DATE : 05/31/2019
Key Details
Sold Price $613,900
Property Type Single Family Home
Sub Type Single Family Residence
Listing Status Sold
Purchase Type For Sale
Square Footage 3,243 sqft
Price per Sqft $189
Subdivision Mountainbrook
MLS Listing ID 3498102
Sold Date 05/31/19
Style Traditional
Bedrooms 5
Full Baths 2
Half Baths 1
Year Built 1965
Lot Size 0.570 Acres
Acres 0.57
Property Description
Fabulous home in sought after Mountainbrook neighbrhd on private .57 acre lot. Updated Kitchen & Bathrooms w/painted cabinets & new hardware. Gorgeous breakfast room w/custom roman shade & built-in window seat bench open to Kit w/granite countertops, stainless steel appliances & pantry! Sunroom w/wet bar & wine fridge open to Kit & overlooks beautiful backyard. Formal Dining Room & Living Room. Large master suite with two walk-in closets and bath with dual sinks, built-in shelving, soaker tub and separate shower. Three additional bedrooms on main level with hardwoods and great natural light. Finished, walk out basement with Family Room with built-in shelving and fireplace with french doors to covered patio. Flat backyard with raised flower beds with automated gate opens to large driveway/parking pad. Attached rear load two car garage in basement. Laundry w/half bathroom and fifth bedroom downstairs. Excellent schools & Great community pool & racquet club! Showings begin Wed, April 24th
Location
State NC
County Mecklenburg
Interior
Interior Features Attic Stairs Pulldown, Built Ins, Garden Tub, Pantry, Walk-In Closet(s)
Heating Central
Flooring Carpet, Tile, Wood
Fireplaces Type Living Room
Fireplace true
Appliance Ceiling Fan(s), Dishwasher, Microwave
Exterior
Exterior Feature Deck, Fence
Community Features Playground, Pool, Sidewalks, Tennis Court(s)
Parking Type Back Load Garage, Basement, Garage - 2 Car
Building
Building Description Cedar, 1 Story Basement
Foundation Basement
Sewer Public Sewer
Water Public
Architectural Style Traditional
Structure Type Cedar
New Construction false
Schools
Elementary Schools Sharon
Middle Schools Carmel
High Schools Myers Park
Others
Acceptable Financing Cash, Conventional
Listing Terms Cash, Conventional
Special Listing Condition None
Read Less Info
Want to know what your home might be worth? Contact us for a FREE valuation!

Our team is ready to help you sell your home for the highest possible price ASAP
© 2024 Listings courtesy of Canopy MLS as distributed by MLS GRID. All Rights Reserved.
Bought with Jimmy Stephens • Austin-Barnett Realty LLC

"My job is to find and attract mastery-based agents to the office, protect the culture, and make sure everyone is happy! "
1876 Shady Ln, Newton, Carolina, 28658, United States







