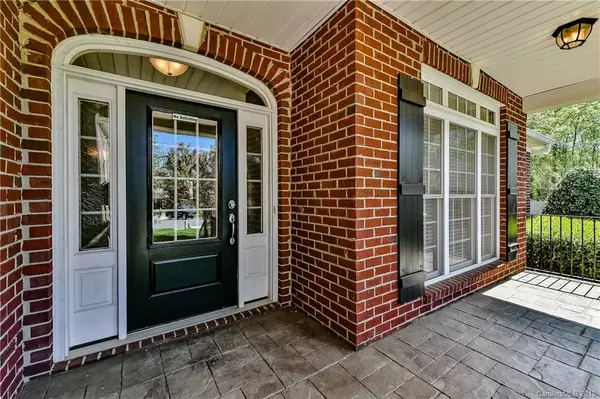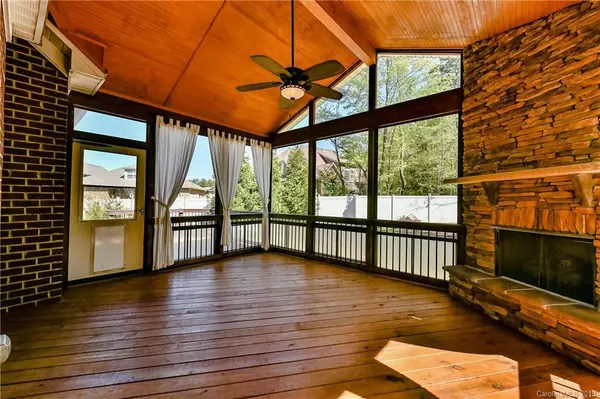$363,000
$364,500
0.4%For more information regarding the value of a property, please contact us for a free consultation.
3 Beds
3 Baths
2,616 SqFt
SOLD DATE : 05/30/2019
Key Details
Sold Price $363,000
Property Type Single Family Home
Sub Type Single Family Residence
Listing Status Sold
Purchase Type For Sale
Square Footage 2,616 sqft
Price per Sqft $138
Subdivision Pine Knoll
MLS Listing ID 3494984
Sold Date 05/30/19
Style Ranch
Bedrooms 3
Full Baths 3
HOA Fees $31/ann
HOA Y/N 1
Year Built 2008
Lot Size 0.420 Acres
Acres 0.42
Lot Dimensions 23x23x123x152x69x157
Property Description
Generous Brick Ranch home in Trendy Pine Knoll Neighborhood of South Charlotte! Pride of Ownership & Curb Appeal will attract any Level of Home Buyer. Full Brick Exterior, Open Floor Plan & Split Wing Design that allows the Master Suite to be located at the Opposite side of the Home from the Guest Suites! Master Suite has a Spacious Bathroom with "stand alone" Garden Tub and Shower, Dual Vanities & Walk In Closet with Natural Light. Spacious Guest Suites have Large Closets and Outdoor Views. Cul de Sac Home on .42 acre Lot with Newly Fenced Back Yard & Dog Run/Gardening Area if needed. MUST SEE 4 Season Room with Unobstructed View of Back Yard, Stone Fireplace(gas) & Gabled Roof with Ceiling Fan. Shimmering Hardwoods, Gourmet Kitchen, SS Appliances & Granite. Walk In Attic has Elevated Area with Over 500 sq Ft of Extra Storage Space! Beautifully Manicured & Professionally Landscaped Yard with Mature Trees & Spacious Natural Area! Minutes to Rivergate Shopping & Lake Wylie!
Location
State NC
County Mecklenburg
Interior
Interior Features Attic Walk In, Cable Available, Cathedral Ceiling(s), Garden Tub, Open Floorplan, Pantry, Split Bedroom, Tray Ceiling, Vaulted Ceiling, Walk-In Closet(s)
Heating Central, Multizone A/C, Zoned
Flooring Carpet, Tile, Wood
Fireplaces Type Gas Log, Great Room, Other
Fireplace true
Appliance Cable Prewire, Ceiling Fan(s), Dishwasher, Disposal, Dryer, Plumbed For Ice Maker, Microwave, Refrigerator, Security System, Washer
Exterior
Exterior Feature Deck, Fence, Fire Pit, Outdoor Fireplace
Community Features Sidewalks, Street Lights
Parking Type Garage - 2 Car, Garage Door Opener, Parking Space - 3, Side Load Garage
Building
Lot Description Cul-De-Sac, Level, Wooded
Foundation Crawl Space
Builder Name D Ballard Construction
Sewer Public Sewer
Water Public
Architectural Style Ranch
New Construction false
Schools
Elementary Schools River Gate
Middle Schools Southwest
High Schools Olympic
Others
HOA Name Greenway Realty Mgmt
Acceptable Financing Cash, Conventional, FHA, VA Loan
Listing Terms Cash, Conventional, FHA, VA Loan
Special Listing Condition None
Read Less Info
Want to know what your home might be worth? Contact us for a FREE valuation!

Our team is ready to help you sell your home for the highest possible price ASAP
© 2024 Listings courtesy of Canopy MLS as distributed by MLS GRID. All Rights Reserved.
Bought with Elizabeth Smith • Allen Tate University

"My job is to find and attract mastery-based agents to the office, protect the culture, and make sure everyone is happy! "
1876 Shady Ln, Newton, Carolina, 28658, United States







