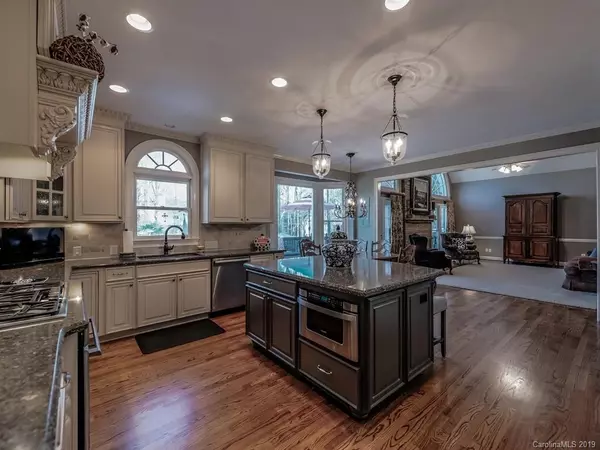$661,250
$675,000
2.0%For more information regarding the value of a property, please contact us for a free consultation.
5 Beds
5 Baths
4,370 SqFt
SOLD DATE : 06/12/2019
Key Details
Sold Price $661,250
Property Type Single Family Home
Sub Type Single Family Residence
Listing Status Sold
Purchase Type For Sale
Square Footage 4,370 sqft
Price per Sqft $151
Subdivision Deerfield Creek
MLS Listing ID 3489769
Sold Date 06/12/19
Style Transitional
Bedrooms 5
Full Baths 4
Half Baths 1
HOA Fees $73/ann
HOA Y/N 1
Year Built 1998
Lot Size 0.350 Acres
Acres 0.35
Property Description
Beautiful Home w/Finished Basement & In-Ground Salt Water Pool! Great floorplan w/totally remodeled gourmet kitchen, Thermador appliances opens to large vaulted Great Room w/stunning floor to ceiling stacked stone fireplace & built-ins. Main floor office w/built-ins for a perfect homework or craft room. Formal living rm & dining rm. Large master suite on 2nd floor with 3 closets, one being used as a craft/wrapping room at this time. WOW Master Bathroom w/his n hers vanities & separate tub/shower. 3 secoondary bedrooms all have direct bath access. Basement has a media rm with built-ins, fireplace and wet bar, office & 5th bedroom w/direct access to full bath. There is also a large storage area that is ready to be refinished if you need more space. Step outside to the inviting salt water pool with a diving board! Mature landscaping in place for plenty of privacy. This is a great home! Top rated Schools! Fabulous neighborhood amenites! You can be swimming in your new pool this summer!
Location
State NC
County Mecklenburg
Interior
Interior Features Attic Stairs Pulldown, Built Ins, Kitchen Island, Open Floorplan, Pantry, Tray Ceiling, Vaulted Ceiling, Walk-In Closet(s), Wet Bar, Whirlpool, Window Treatments
Heating Central
Flooring Carpet, Tile, Wood
Fireplaces Type Gas Log, Great Room, Recreation Room, Wood Burning
Fireplace true
Appliance Cable Prewire, Ceiling Fan(s), Convection Oven, Dishwasher, Disposal, Electric Dryer Hookup, Plumbed For Ice Maker, Microwave, Security System, Self Cleaning Oven, Surround Sound
Exterior
Exterior Feature Deck, Fence, In-Ground Irrigation, In Ground Pool, Terrace
Community Features Cabana, Playground, Recreation Area, Sidewalks, Street Lights, Tennis Court(s), Walking Trails, Other
Building
Lot Description Private, Wooded
Foundation Basement Fully Finished
Builder Name John Wieland
Sewer Public Sewer
Water Public
Architectural Style Transitional
New Construction false
Schools
Elementary Schools Mckee Road
Middle Schools J.M. Robinson
High Schools Providence
Others
HOA Name William Douglas
Acceptable Financing Cash, Conventional, FHA, VA Loan
Listing Terms Cash, Conventional, FHA, VA Loan
Special Listing Condition None
Read Less Info
Want to know what your home might be worth? Contact us for a FREE valuation!

Our team is ready to help you sell your home for the highest possible price ASAP
© 2024 Listings courtesy of Canopy MLS as distributed by MLS GRID. All Rights Reserved.
Bought with Julia Liu • Keller Williams Ballantyne Area

"My job is to find and attract mastery-based agents to the office, protect the culture, and make sure everyone is happy! "
1876 Shady Ln, Newton, Carolina, 28658, United States







