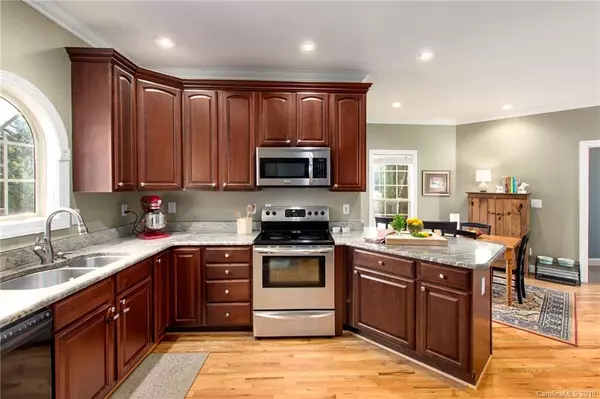$385,000
$375,000
2.7%For more information regarding the value of a property, please contact us for a free consultation.
4 Beds
4 Baths
3,024 SqFt
SOLD DATE : 03/25/2019
Key Details
Sold Price $385,000
Property Type Single Family Home
Sub Type Single Family Residence
Listing Status Sold
Purchase Type For Sale
Square Footage 3,024 sqft
Price per Sqft $127
Subdivision Holcombe Woods
MLS Listing ID 3473393
Sold Date 03/25/19
Style Traditional
Bedrooms 4
Full Baths 3
Half Baths 1
Year Built 2004
Lot Size 0.410 Acres
Acres 0.41
Property Description
Gorgeous home located in an established neighborhood on a level lot with a beautifully landscaped yard. Long range views from many of the rooms and back deck. Inviting entry with 18’ cathedral ceiling. Wide crown molding and 9’ ceilings throughout main level. Double sided fireplace with custom mantels connects living and den. Spacious master suite with a vaulted ceiling, walk-in closet and a large office/nursery connected through french doors. Ensuite master bath with double granite vanity, vaulted ceiling, jet tub, walk-in tiled shower, and linen closet. Oversized windows for great natural light. Beautiful oak floors on main level. Kitchen with granite counters and stainless appliances opens to dining nook and den. Formal dining room with space for large table. 3 bedrooms upstairs includes 2nd master with ensuite bath. Second upstairs bath has granite counters and tile floors. Long range views from upstairs bedrooms. Large deck overlooks fenced backyard perfect for entertaining.
Location
State NC
County Buncombe
Interior
Interior Features Cathedral Ceiling(s), Kitchen Island, Open Floorplan, Pantry, Vaulted Ceiling, Walk-In Closet(s)
Heating Heat Pump, Heat Pump, Multizone A/C, Zoned
Flooring Carpet, Tile, Wood
Fireplaces Type Den, Gas Log, Living Room, Propane, See Through
Fireplace true
Appliance Cable Prewire, Ceiling Fan(s), Dishwasher, Disposal, Dryer, Electric Dryer Hookup, Plumbed For Ice Maker, Microwave, Propane Cooktop, Refrigerator, Washer
Exterior
Exterior Feature Deck, Fence
Building
Lot Description Corner Lot, Cul-De-Sac, Level, Long Range View, Mountain View, Wooded, Views, Winter View, Year Round View
Building Description Vinyl Siding, 2 Story
Foundation Crawl Space
Sewer Public Sewer
Water Public
Architectural Style Traditional
Structure Type Vinyl Siding
New Construction false
Schools
Elementary Schools Sand Hill-Venable/Enka
Middle Schools Enka
High Schools Enka
Others
HOA Name Holcombe Woods
Acceptable Financing Cash, Conventional
Listing Terms Cash, Conventional
Special Listing Condition None
Read Less Info
Want to know what your home might be worth? Contact us for a FREE valuation!

Our team is ready to help you sell your home for the highest possible price ASAP
© 2024 Listings courtesy of Canopy MLS as distributed by MLS GRID. All Rights Reserved.
Bought with Greg Hnatin • Beverly-Hanks, Merrimon

"My job is to find and attract mastery-based agents to the office, protect the culture, and make sure everyone is happy! "
1876 Shady Ln, Newton, Carolina, 28658, United States







