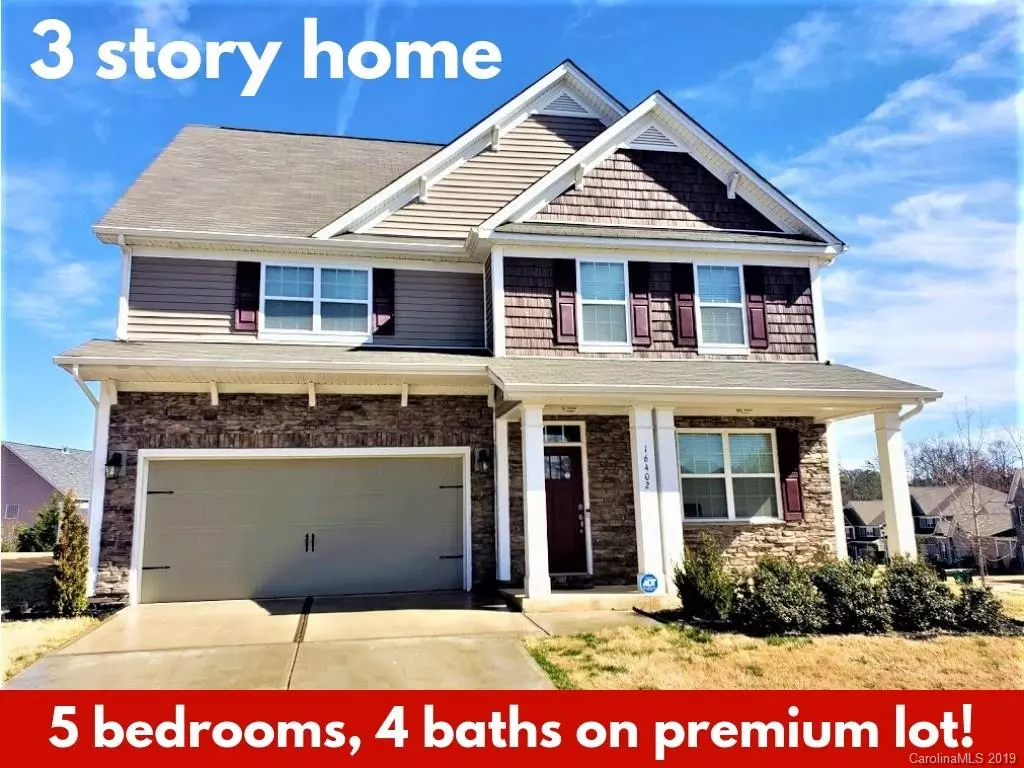$314,000
$312,400
0.5%For more information regarding the value of a property, please contact us for a free consultation.
5 Beds
4 Baths
3,594 SqFt
SOLD DATE : 04/30/2019
Key Details
Sold Price $314,000
Property Type Single Family Home
Sub Type Single Family Residence
Listing Status Sold
Purchase Type For Sale
Square Footage 3,594 sqft
Price per Sqft $87
Subdivision Stafford
MLS Listing ID 3476081
Sold Date 04/30/19
Style Contemporary
Bedrooms 5
Full Baths 4
HOA Fees $56/qua
HOA Y/N 1
Year Built 2014
Lot Size 10,890 Sqft
Acres 0.25
Lot Dimensions 130X70
Property Description
Of course you'll love this community and the short walking distance from this home to the pool, and you'll really love it if you are especially in need of a larger floor plan! You'll be excited about this 3,594 grande living area with a bedroom and full bath on the main floor, 4 bedrooms on the second floor, and a flex/rec room on the third floor. You'll also love all the extras.... hardwood floors, granite counters, stainless steel appliances, coffered ceiling, etc, etc.. Another huge bonus is the fact that it is located on a large, premium, quarter acre, corner cul-de-sac lot and directly across the street, instead of houses, there's a natural wooded area! Yes, we can't wait for you to see it, too!
Location
State NC
County Mecklenburg
Interior
Interior Features Attic Other, Garden Tub, Open Floorplan, Tray Ceiling, Walk-In Closet(s), Window Treatments
Heating Central, Heat Pump
Flooring Carpet, Hardwood, Tile
Fireplaces Type Family Room
Fireplace true
Appliance Cable Prewire, CO Detector, Dishwasher, Disposal, Electric Dryer Hookup, Exhaust Fan, Plumbed For Ice Maker, Microwave, Refrigerator
Exterior
Exterior Feature Fence
Community Features Cabana, Playground, Pool, Sidewalks
Parking Type Attached Garage, Driveway, Garage - 2 Car
Building
Lot Description Corner Lot, Cul-De-Sac
Building Description Cedar,Stone,Vinyl Siding, 3 Story
Foundation Slab
Builder Name DR Horton
Sewer Public Sewer
Water Public
Architectural Style Contemporary
Structure Type Cedar,Stone,Vinyl Siding
New Construction false
Schools
Elementary Schools Unspecified
Middle Schools Unspecified
High Schools Unspecified
Others
HOA Name Hawthorne Management
Acceptable Financing Cash, Conventional, FHA, VA Loan
Listing Terms Cash, Conventional, FHA, VA Loan
Special Listing Condition None
Read Less Info
Want to know what your home might be worth? Contact us for a FREE valuation!

Our team is ready to help you sell your home for the highest possible price ASAP
© 2024 Listings courtesy of Canopy MLS as distributed by MLS GRID. All Rights Reserved.
Bought with Annie Jordan • Carolina Real Estate Experts The Dan Jones Group I

"My job is to find and attract mastery-based agents to the office, protect the culture, and make sure everyone is happy! "
1876 Shady Ln, Newton, Carolina, 28658, United States







