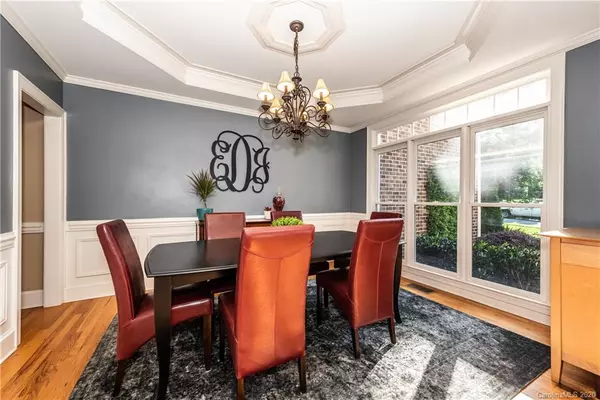$725,000
$715,000
1.4%For more information regarding the value of a property, please contact us for a free consultation.
5 Beds
5 Baths
4,760 SqFt
SOLD DATE : 07/10/2020
Key Details
Sold Price $725,000
Property Type Single Family Home
Sub Type Single Family Residence
Listing Status Sold
Purchase Type For Sale
Square Footage 4,760 sqft
Price per Sqft $152
Subdivision Deerfield Creek
MLS Listing ID 3620998
Sold Date 07/10/20
Style Transitional
Bedrooms 5
Full Baths 5
HOA Fees $80/ann
HOA Y/N 1
Year Built 2003
Lot Size 0.700 Acres
Acres 0.7
Property Description
This is the ONE! Deerfield Creek J. Wieland Kenilworth model. Amazing .7 acre lot and outdoor space backs up to woods. 1st floor office with French doors. 1st floor guest room/den w/attached full bath. Open floor plan, hardwoods throughout, stainless appliances, updated quartz counters, custom mudroom/drop zone, screened porch and deck, and 3 car garage. Finished basement includes separate entrance to kitchen, wine fridge, media/family room area, billiards room, separate room w/full bath, unfinished walk-in storage and workshop. Opens to spectacular backyard, patio, fire pit and GAGA ball pit! Upstairs features master w/sitting area & gorgeous updated bath, laundry & craft room,3 secondary bedrooms with attached baths, bamboo hardwood floors. Walk to amenities and Waverly. Top rated schools, easy access to 485, Providence Rd.
Location
State NC
County Mecklenburg
Interior
Interior Features Attic Stairs Pulldown, Basement Shop, Breakfast Bar, Built Ins, Cable Available, Cathedral Ceiling(s), Drop Zone, Open Floorplan, Pantry, Tray Ceiling, Walk-In Closet(s), Walk-In Pantry, Window Treatments
Heating Central, Gas Hot Air Furnace, Heat Pump, Heat Pump
Flooring Bamboo, Carpet, Tile, Wood
Fireplaces Type Great Room, Keeping Room
Fireplace true
Appliance Bar Fridge, Ceiling Fan(s), Electric Cooktop, Dishwasher, Disposal, Down Draft, Dryer, Electric Oven, Plumbed For Ice Maker, Microwave, Refrigerator, Wall Oven, Washer
Exterior
Exterior Feature Fire Pit, In-Ground Irrigation
Community Features Cabana, Clubhouse, Game Court, Outdoor Pool, Playground, Recreation Area, Tennis Court(s), Walking Trails
Roof Type Shingle
Building
Lot Description Private, Wooded
Building Description Brick, 2 Story/Basement
Foundation Basement, Basement Inside Entrance, Basement Outside Entrance, Basement Partially Finished, Slab
Builder Name Wieland
Sewer Public Sewer
Water Public
Architectural Style Transitional
Structure Type Brick
New Construction false
Schools
Elementary Schools Mckee Road
Middle Schools J.M. Robinson
High Schools Providence
Others
HOA Name william douglas
Acceptable Financing Cash, Conventional
Listing Terms Cash, Conventional
Special Listing Condition None
Read Less Info
Want to know what your home might be worth? Contact us for a FREE valuation!

Our team is ready to help you sell your home for the highest possible price ASAP
© 2024 Listings courtesy of Canopy MLS as distributed by MLS GRID. All Rights Reserved.
Bought with Rob Hall • Pridemore Properties

"My job is to find and attract mastery-based agents to the office, protect the culture, and make sure everyone is happy! "
1876 Shady Ln, Newton, Carolina, 28658, United States







