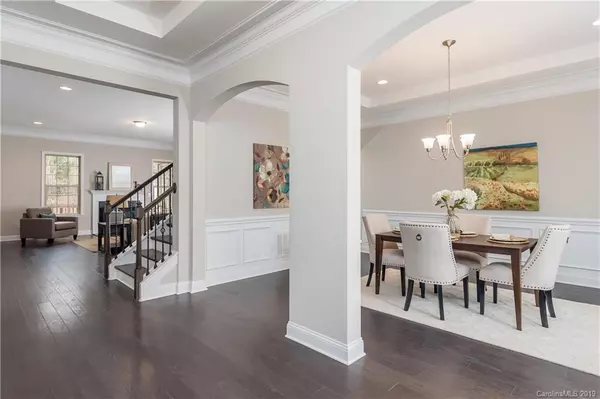$585,000
$594,900
1.7%For more information regarding the value of a property, please contact us for a free consultation.
5 Beds
5 Baths
4,721 SqFt
SOLD DATE : 02/27/2019
Key Details
Sold Price $585,000
Property Type Single Family Home
Sub Type Single Family Residence
Listing Status Sold
Purchase Type For Sale
Square Footage 4,721 sqft
Price per Sqft $123
Subdivision Stratfordshire
MLS Listing ID 3463191
Sold Date 02/27/19
Style Arts and Crafts
Bedrooms 5
Full Baths 4
Half Baths 1
Year Built 2018
Lot Size 0.700 Acres
Acres 0.7
Lot Dimensions 90x318
Property Description
If you are looking for a brand new home in an established neighborhood with spacious lots and mature trees, look no further! Forget about cookie cutter homes on top of each other. This gorgeous home has a sought after master down with laundry BOTH downstairs AND upstairs. No more lugging laundry up and down the stairs! Home features downstairs office, spacious dining room with connecting butler's pantry and a mudroom off of the garage entry. Wet boots, coats, & umbrellas no longer have to make their way through the house! The chef's gourmet kitchen features granite countertops, designer tile backsplash, stainless steel appliances, a large island, and a walk-in pantry. Open floorplan and sunny cheerful sunroom make this home perfect for all of your entertaining needs. Bonus room & separate loft offer ample space for media use & guest space. Just 5 minutes from downtown Matthews parks, shopping, dining, and recreation including yearlong city sponsored festivals! Don't miss out!
Location
State NC
County Mecklenburg
Interior
Interior Features Attic Stairs Pulldown, Garden Tub
Heating Central, Heat Pump, Multizone A/C, Zoned
Flooring Carpet, Hardwood, Tile
Fireplaces Type Family Room
Fireplace true
Appliance Cable Prewire, Ceiling Fan(s), CO Detector, Gas Cooktop, Dishwasher, Disposal, Exhaust Fan, Microwave, Natural Gas, Self Cleaning Oven
Exterior
Exterior Feature Deck
Community Features None
Building
Building Description Stone, 2 Story
Foundation Crawl Space
Builder Name Livewell Homes
Sewer Public Sewer
Water Public
Architectural Style Arts and Crafts
Structure Type Stone
New Construction true
Schools
Elementary Schools Elizabeth Lane
Middle Schools South Charlotte
High Schools Providence
Others
Acceptable Financing Cash, Conventional, FHA, VA Loan
Listing Terms Cash, Conventional, FHA, VA Loan
Special Listing Condition None
Read Less Info
Want to know what your home might be worth? Contact us for a FREE valuation!

Our team is ready to help you sell your home for the highest possible price ASAP
© 2024 Listings courtesy of Canopy MLS as distributed by MLS GRID. All Rights Reserved.
Bought with Nick Harmon • Carolina Realty Advisors

"My job is to find and attract mastery-based agents to the office, protect the culture, and make sure everyone is happy! "
1876 Shady Ln, Newton, Carolina, 28658, United States







