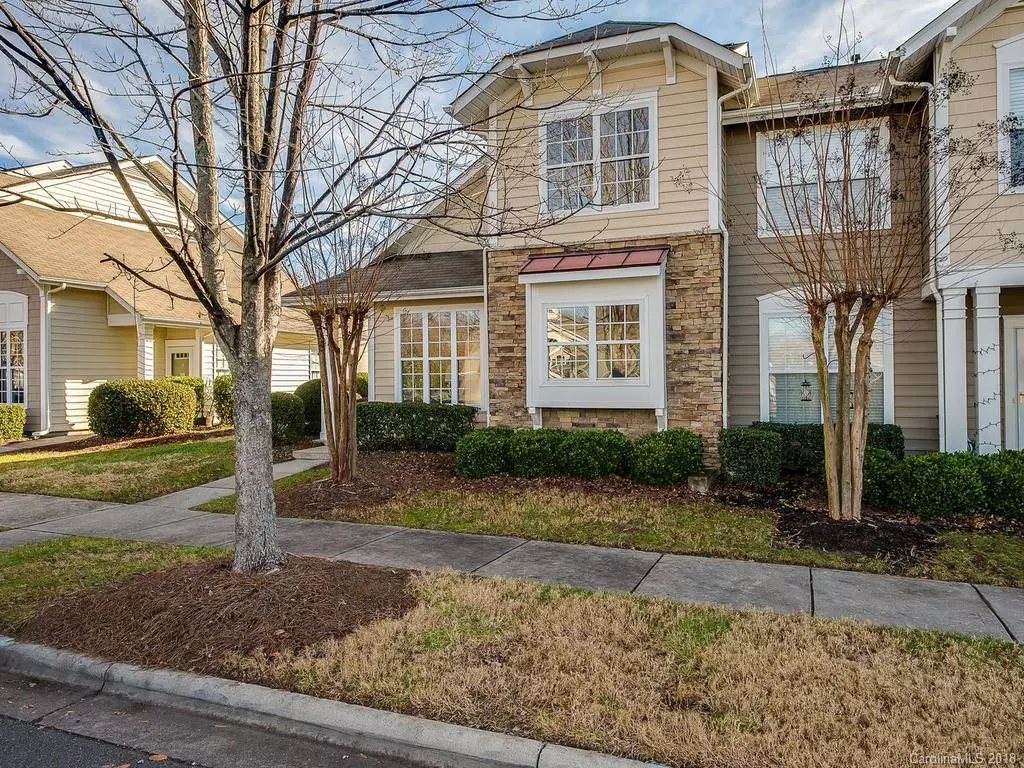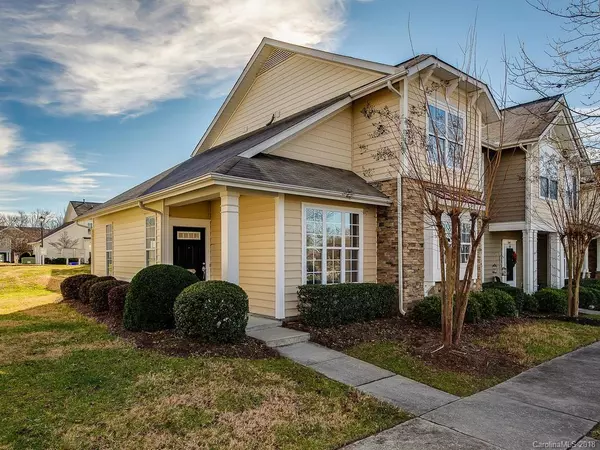$205,500
$209,900
2.1%For more information regarding the value of a property, please contact us for a free consultation.
3 Beds
3 Baths
1,356 SqFt
SOLD DATE : 01/31/2019
Key Details
Sold Price $205,500
Property Type Condo
Sub Type Condo/Townhouse
Listing Status Sold
Purchase Type For Sale
Square Footage 1,356 sqft
Price per Sqft $151
MLS Listing ID 3459601
Sold Date 01/31/19
Style Transitional
Bedrooms 3
Full Baths 2
Half Baths 1
HOA Fees $154/mo
HOA Y/N 1
Year Built 2003
Lot Size 3,963 Sqft
Acres 0.091
Property Description
Completely updated end unit townhome with master on main level in desirable Callonwood neighborhood! This unit is in move-in condition and full of natural light. Covered entry and spacious great room with vaulted ceiling, gas fireplace and built in TV nook. Master on main with walk-in closet and updated bath with garden tub. White kitchen features new granite and new ss sink with breakfast bar between dining room and kitchen. Two split bedrooms upstairs with double closets and full bath. Major updates include fresh paint throughout and new hardwood laminate flooring up and down plus new granite, hardware and lighting in all baths. Rear yard patio plus storage area and detached garage. Neighborhood amenities include pool, clubhouse, recreation area, dog park and walking trails. Close to I-485, restaurants and shops, you will love this unit the minute you walk through the door.
Location
State NC
County Union
Building/Complex Name Callonwood
Interior
Interior Features Attic Stairs Pulldown, Breakfast Bar, Built Ins, Split Bedroom, Storage Unit, Vaulted Ceiling, Walk-In Closet(s)
Heating Central, Multizone A/C, Zoned
Flooring Laminate
Fireplaces Type Great Room
Fireplace true
Appliance Cable Prewire, Ceiling Fan(s), Dishwasher, Disposal, Microwave
Exterior
Exterior Feature Lawn Maintenance
Community Features Clubhouse, Dog Park, Playground, Pool, Recreation Area, Sidewalks, Walking Trails
Building
Building Description Stone,Vinyl Siding, 2 Story
Foundation Slab
Sewer County Sewer
Water County Water
Architectural Style Transitional
Structure Type Stone,Vinyl Siding
New Construction false
Schools
Elementary Schools Indian Trail
Middle Schools Sun Valley
High Schools Sun Valley
Others
HOA Name First Service Residential
Acceptable Financing Cash, Conventional, FHA, VA Loan
Listing Terms Cash, Conventional, FHA, VA Loan
Special Listing Condition None
Read Less Info
Want to know what your home might be worth? Contact us for a FREE valuation!

Our team is ready to help you sell your home for the highest possible price ASAP
© 2024 Listings courtesy of Canopy MLS as distributed by MLS GRID. All Rights Reserved.
Bought with Don Harris • Keller Williams South Park

"My job is to find and attract mastery-based agents to the office, protect the culture, and make sure everyone is happy! "
1876 Shady Ln, Newton, Carolina, 28658, United States







