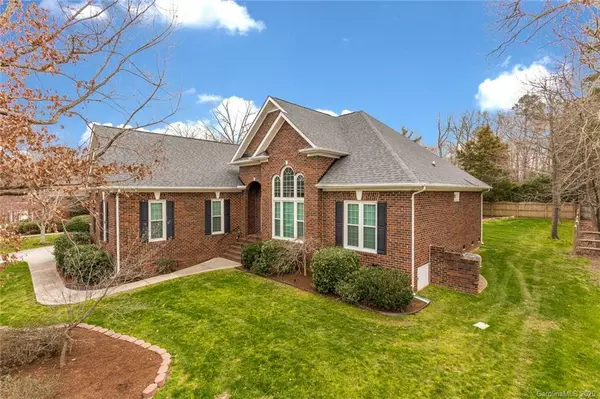$355,000
$352,000
0.9%For more information regarding the value of a property, please contact us for a free consultation.
3 Beds
2 Baths
1,927 SqFt
SOLD DATE : 04/09/2020
Key Details
Sold Price $355,000
Property Type Single Family Home
Sub Type Single Family Residence
Listing Status Sold
Purchase Type For Sale
Square Footage 1,927 sqft
Price per Sqft $184
Subdivision Shannamara
MLS Listing ID 3598652
Sold Date 04/09/20
Style Ranch
Bedrooms 3
Full Baths 2
HOA Fees $36/ann
HOA Y/N 1
Year Built 1997
Lot Size 0.390 Acres
Acres 0.39
Lot Dimensions 16858 sq ft
Property Description
Hard to find custom ALL BRICK RANCH, split bedroom plan with open concept living space. Kitchen has 42” solid maple cabinets, 3 yr old Bosch dishwasher, full electric range, refrigerator (included), Corian counter tops and double sink. Heavy molding and architectural details in dining room, trey ceiling in breakfast nook with large bay window, vaulted ceiling and gas fireplace in family room, custom window treatments and more. Beautiful hardwood floors throughout living area and master bedroom. Huge master bedroom with large trey ceiling. Master bath has walk-in shower and soaking tub, double vanities, walk-in closet and separate water closet. Whole house intercom system. Huge deck overlooks landscaped lawn with full irrigation. Storage shed included. Architectural Roof 2017, HVAC 2016, Energy efficient windows 2014. Side load double garage. Community pool, tennis courts, clubhouse, fitness center, playground. Meticulous one owner home is a must see!
Location
State NC
County Union
Interior
Interior Features Attic Other, Attic Stairs Pulldown, Cable Available, Open Floorplan, Pantry, Split Bedroom, Storage Unit, Tray Ceiling, Vaulted Ceiling, Walk-In Closet(s), Window Treatments
Heating Central, Gas Hot Air Furnace, Natural Gas
Flooring Tile, Wood
Fireplaces Type Family Room
Fireplace true
Appliance Disposal, Dishwasher, Electric Dryer Hookup, Electric Range, Plumbed For Ice Maker, Intercom, Microwave, Refrigerator, Electric Oven
Exterior
Exterior Feature In-Ground Irrigation, Satellite Internet Available, Storage
Community Features Clubhouse, Fitness Center, Golf, Outdoor Pool, Playground, Street Lights, Tennis Court(s)
Roof Type Shingle
Building
Lot Description Level, Wooded
Building Description Brick, 1 Story
Foundation Crawl Space
Sewer Public Sewer
Water Public
Architectural Style Ranch
Structure Type Brick
New Construction false
Schools
Elementary Schools Stallings
Middle Schools Unspecified
High Schools Butler
Others
HOA Name Braesael
Acceptable Financing Cash, Conventional, FHA, VA Loan
Listing Terms Cash, Conventional, FHA, VA Loan
Special Listing Condition None
Read Less Info
Want to know what your home might be worth? Contact us for a FREE valuation!

Our team is ready to help you sell your home for the highest possible price ASAP
© 2024 Listings courtesy of Canopy MLS as distributed by MLS GRID. All Rights Reserved.
Bought with Douglas Carson • Douglas Carson, REALTORS

"My job is to find and attract mastery-based agents to the office, protect the culture, and make sure everyone is happy! "
1876 Shady Ln, Newton, Carolina, 28658, United States







