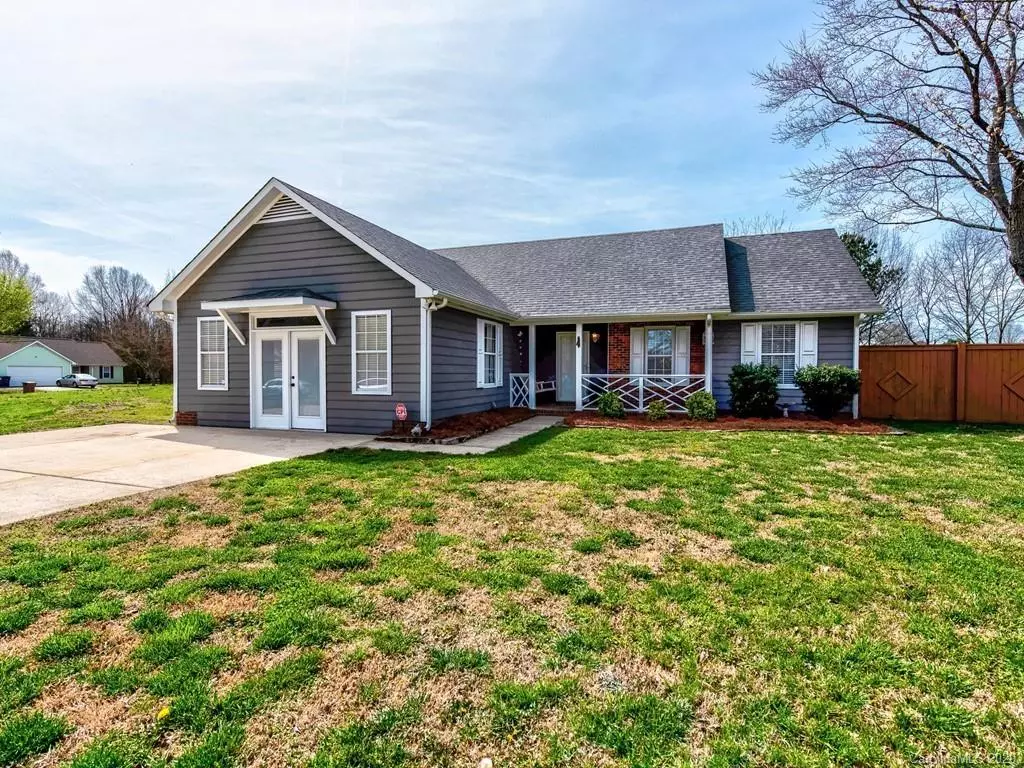$225,000
$220,000
2.3%For more information regarding the value of a property, please contact us for a free consultation.
3 Beds
2 Baths
1,598 SqFt
SOLD DATE : 06/04/2020
Key Details
Sold Price $225,000
Property Type Single Family Home
Sub Type Single Family Residence
Listing Status Sold
Purchase Type For Sale
Square Footage 1,598 sqft
Price per Sqft $140
Subdivision Brittany Downs
MLS Listing ID 3601662
Sold Date 06/04/20
Style Cottage
Bedrooms 3
Full Baths 2
Construction Status Completed
Abv Grd Liv Area 1,598
Year Built 1992
Lot Size 0.290 Acres
Acres 0.29
Lot Dimensions 49x36x59x38x123x29x118
Property Description
BACK ON THE MARKET! Darling Ranch Style Home with Union County Schools! New Vinyl Plank flooring (LVP) throughout much of the home. New interior paint. Open floor plan, with fireplace in large living room. Kitchen has tile floor, SS appliances, new dishwasher, Granite counter tops and subway tile backsplash, refrigerator included, new sink and faucet. Dining area, off the kitchen, has bay window. Garage has been converted into a bonus room with cabinets and LVP floor. Split bedroom floor plan. Master has tray ceiling with light/fan combo and master bathroom has dual sinks, soaking tub and separate shower! Two more bedrooms and hall bathroom, with new vanity & faucet. All new carpet in all the bedrooms! French door in dining area leads to a beautiful backyard with a two-level deck, large, level fenced in yard. Great location near shopping and highways! HVAC - 2015, Hot water heater - 2011, wired for surround sound!
Location
State NC
County Union
Zoning AP4
Rooms
Main Level Bedrooms 3
Interior
Interior Features Attic Stairs Pulldown, Breakfast Bar, Cable Prewire, Open Floorplan, Split Bedroom
Heating Central, Forced Air, Natural Gas
Cooling Ceiling Fan(s)
Flooring Carpet, Tile, Vinyl
Fireplaces Type Living Room
Fireplace true
Appliance Disposal, Electric Oven, Electric Range, ENERGY STAR Qualified Dishwasher, Gas Water Heater, Microwave, Refrigerator, Self Cleaning Oven
Exterior
Fence Fenced
Community Features None
Waterfront Description None
Roof Type Composition
Building
Foundation Slab
Sewer Public Sewer
Water City
Architectural Style Cottage
Level or Stories One
Structure Type Hardboard Siding
New Construction false
Construction Status Completed
Schools
Elementary Schools Sardis
Middle Schools Porter Ridge
High Schools Porter Ridge
Others
Restrictions No Representation
Acceptable Financing Cash, Conventional
Listing Terms Cash, Conventional
Special Listing Condition None
Read Less Info
Want to know what your home might be worth? Contact us for a FREE valuation!

Our team is ready to help you sell your home for the highest possible price ASAP
© 2025 Listings courtesy of Canopy MLS as distributed by MLS GRID. All Rights Reserved.
Bought with Cindy DePaola • NextHome Providence
"My job is to find and attract mastery-based agents to the office, protect the culture, and make sure everyone is happy! "
1876 Shady Ln, Newton, Carolina, 28658, United States







