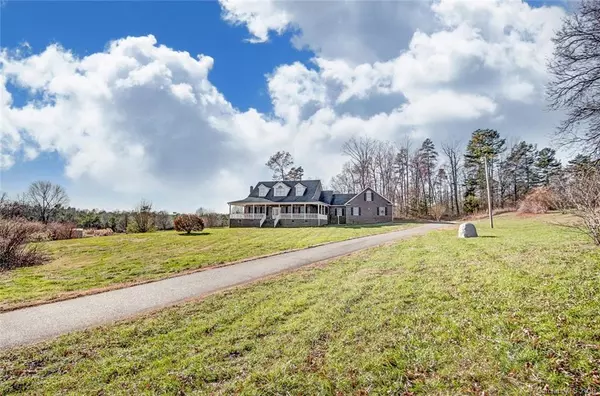$380,000
$390,000
2.6%For more information regarding the value of a property, please contact us for a free consultation.
2 Beds
3 Baths
4,305 SqFt
SOLD DATE : 12/31/2019
Key Details
Sold Price $380,000
Property Type Single Family Home
Sub Type Single Family Residence
Listing Status Sold
Purchase Type For Sale
Square Footage 4,305 sqft
Price per Sqft $88
MLS Listing ID 3573627
Sold Date 12/31/19
Style Farmhouse
Bedrooms 2
Full Baths 3
Year Built 2003
Lot Size 7.970 Acres
Acres 7.97
Lot Dimensions 484x247x681x211x89x279x194x374
Property Sub-Type Single Family Residence
Property Description
Lovely all brick home situated on just under 8 acres in the George Hildebran area. Rocking chair front and back porches with beautiful views. Master on main with a large walk in closet and jetted garden tub with sit-in shower. A spacious finished basement with storage room and a full bath that provides ample opportunity for an additional bedroom. Main level offers a large great room with a fireplace and cathedral ceilings, Formal dining room as well as a breakfast area. Over sized laundry room with a utility sink. There is a two car garage with bonus room. The yard is large and well maintained with mature trees. There is also a storage building. This home is situated perfectly on a large private lot set back away from the road by a long paved driveway. Just 15 miles from Hickory and i40, enjoy the serenity of the country with easy access to amenities! This is a must see home!
Location
State NC
County Burke
Interior
Interior Features Cable Available, Cathedral Ceiling(s), Pantry, Walk-In Closet(s), Window Treatments
Heating Central, Heat Pump, Heat Pump, Propane, Wood Stove
Flooring Carpet, Wood
Fireplaces Type Great Room, Propane
Fireplace true
Appliance Dishwasher, Oven, Refrigerator
Laundry Main Level
Exterior
Community Features None
Waterfront Description None
Roof Type Shingle
Street Surface Asphalt
Accessibility 2 or More Access Exits
Building
Lot Description Long Range View, Wooded, Views, Wooded
Building Description Brick, 1 Story Basement
Foundation Basement, Basement Fully Finished, Basement Inside Entrance, Basement Outside Entrance, Block
Sewer Septic Installed
Water Well
Architectural Style Farmhouse
Structure Type Brick
New Construction false
Schools
Elementary Schools Unspecified
Middle Schools Unspecified
High Schools Unspecified
Others
Acceptable Financing Cash, Conventional, FHA, FHA, VA Loan
Listing Terms Cash, Conventional, FHA, FHA, VA Loan
Special Listing Condition None
Read Less Info
Want to know what your home might be worth? Contact us for a FREE valuation!

Our team is ready to help you sell your home for the highest possible price ASAP
© 2025 Listings courtesy of Canopy MLS as distributed by MLS GRID. All Rights Reserved.
Bought with Sara Black • RE/MAX Southern Lifestyles
"My job is to find and attract mastery-based agents to the office, protect the culture, and make sure everyone is happy! "
1876 Shady Ln, Newton, Carolina, 28658, United States






