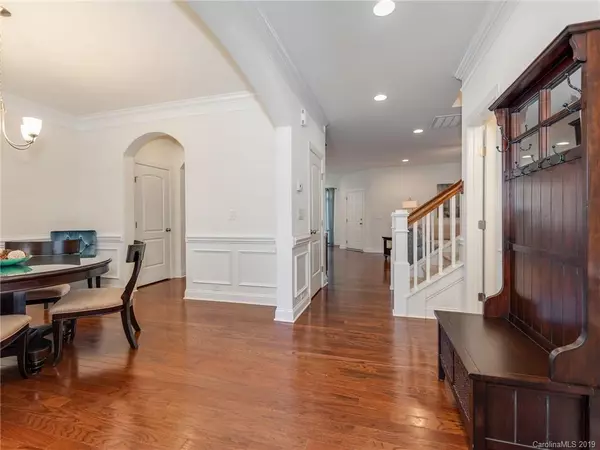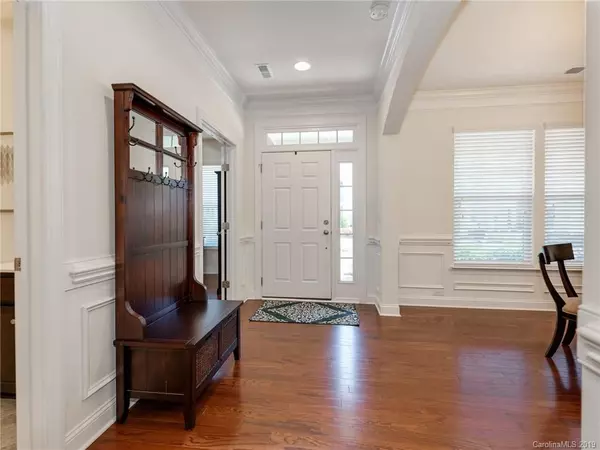$275,000
$277,200
0.8%For more information regarding the value of a property, please contact us for a free consultation.
4 Beds
3 Baths
2,476 SqFt
SOLD DATE : 11/25/2019
Key Details
Sold Price $275,000
Property Type Single Family Home
Sub Type Single Family Residence
Listing Status Sold
Purchase Type For Sale
Square Footage 2,476 sqft
Price per Sqft $111
Subdivision Bonterra
MLS Listing ID 3547846
Sold Date 11/25/19
Bedrooms 4
Full Baths 3
HOA Fees $152/mo
HOA Y/N 1
Year Built 2016
Lot Size 5,227 Sqft
Acres 0.12
Property Description
Like new, meticulously maintained home in the ever-improving and desirable Bonterra neighborhood. This two story home features an open floorplan, large eat-in kitchen with island overlooking the living space with gas fireplace. The dining room, bedroom and full bath complete the first floor. Upstairs features two sizable bedrooms, a hall bath, laundry room, and a bonus room perfect for play room or mancave. The master suite features tray ceilings, with spacious master bathroom including soaker tub and separate shower, as well as an oversized walk in closet, and two attic storage locations. Landscaping and yard maintenance is included.
Location
State NC
County Union
Interior
Interior Features Breakfast Bar, Cable Available, Kitchen Island, Tray Ceiling, Walk-In Closet(s)
Heating Central, Heat Pump
Flooring Carpet, Tile, Wood
Fireplaces Type Gas Log, Great Room
Fireplace true
Appliance Cable Prewire, Ceiling Fan(s), Disposal, Microwave, Oven
Exterior
Exterior Feature Fence
Community Features Clubhouse, Equestrian Facilities, Fitness Center, Outdoor Pool, Playground, Recreation Area, Sidewalks, Street Lights, Tennis Court(s), Walking Trails
Building
Lot Description Level
Building Description Fiber Cement, 2 Story
Foundation Slab
Sewer Public Sewer
Water Public
Structure Type Fiber Cement
New Construction false
Schools
Elementary Schools Poplin
Middle Schools Porter Ridge
High Schools Porter Ridge
Others
HOA Name Henderson Properties
Acceptable Financing Cash, Conventional
Listing Terms Cash, Conventional
Special Listing Condition None
Read Less Info
Want to know what your home might be worth? Contact us for a FREE valuation!

Our team is ready to help you sell your home for the highest possible price ASAP
© 2025 Listings courtesy of Canopy MLS as distributed by MLS GRID. All Rights Reserved.
Bought with Laura Maultsby • Maultsby Realty Group
"My job is to find and attract mastery-based agents to the office, protect the culture, and make sure everyone is happy! "
1876 Shady Ln, Newton, Carolina, 28658, United States







