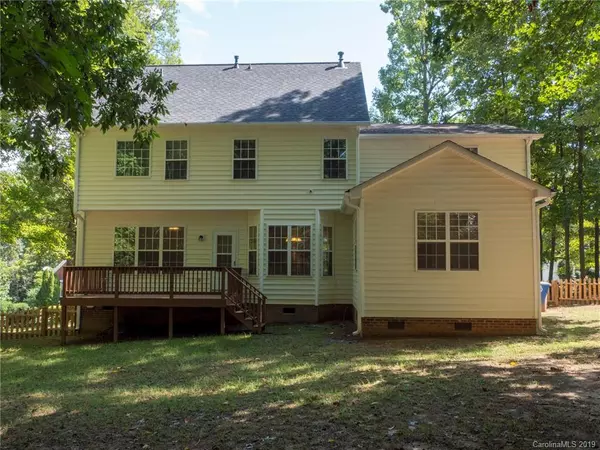$375,500
$379,900
1.2%For more information regarding the value of a property, please contact us for a free consultation.
4 Beds
4 Baths
2,644 SqFt
SOLD DATE : 12/04/2019
Key Details
Sold Price $375,500
Property Type Single Family Home
Sub Type Single Family Residence
Listing Status Sold
Purchase Type For Sale
Square Footage 2,644 sqft
Price per Sqft $142
Subdivision Shannamara
MLS Listing ID 3543337
Sold Date 12/04/19
Style Transitional
Bedrooms 4
Full Baths 3
Half Baths 1
HOA Fees $36/ann
HOA Y/N 1
Year Built 1998
Lot Size 0.350 Acres
Acres 0.35
Property Description
Welcome Home to 5240 Shannamara Dr. An Open, Bright & Beautifully maintained home with Many New Updates... This home has New Paint & Carpet throughout. New Granite, Double Sink, Faucet & Hardware in the Kitchen. New Bathroom Cabinetry & Hardware in the 3 Full Bathrooms. Powder Rm has New Hardware. Hardwoods & Tile on the Main Level. There is an In-Law Suite on the main level w/ its own Private Full Bathroom & New Carpet. Come and Relax on your Large Private Deck & Fenced Backyard. Upstairs boast a Huge Master Bedroom w/ a Gas Log Fireplace & Wet Bar w/ its own Fridge, New Cabinetry & Granite tops. The Master Bath has a Garden Tub, New Frameless Shower door & New Double Vanity w/ Granite. There are 2 more bedrooms w/ Walk-In Closets & A Huge Bonus Room w/ Walk-In Storage access. The A/C Units were replaced in 2015. The Architectural Roof was installed in 2012. New Downstairs Furnace installed in 2012 & New Upstairs Furnace installed in 2017. Your buyers will be impressed!!
Location
State NC
County Union
Interior
Interior Features Attic Stairs Pulldown, Attic Walk In, Garden Tub, Open Floorplan, Pantry, Tray Ceiling, Walk-In Closet(s), Wet Bar
Heating Central
Flooring Carpet, Hardwood, Tile, Vinyl
Fireplaces Type Gas Log, Great Room, Master Bedroom
Fireplace true
Appliance Cable Prewire, Ceiling Fan(s), Dishwasher, Plumbed For Ice Maker, Microwave, Security System, Self Cleaning Oven
Exterior
Exterior Feature Fence
Community Features Clubhouse, Golf, Outdoor Pool, Playground, Pond, Street Lights, Tennis Court(s)
Roof Type Shingle
Building
Lot Description Sloped, Wooded
Building Description Vinyl Siding, 2 Story
Foundation Crawl Space
Sewer County Sewer
Water County Water
Architectural Style Transitional
Structure Type Vinyl Siding
New Construction false
Schools
Elementary Schools Stallings
Middle Schools Porter Ridge
High Schools Porter Ridge
Others
HOA Name Braesael Management
Acceptable Financing Cash, Conventional, FHA, VA Loan
Listing Terms Cash, Conventional, FHA, VA Loan
Special Listing Condition None
Read Less Info
Want to know what your home might be worth? Contact us for a FREE valuation!

Our team is ready to help you sell your home for the highest possible price ASAP
© 2024 Listings courtesy of Canopy MLS as distributed by MLS GRID. All Rights Reserved.
Bought with Roslyn Katrowski • Better Homes and Gardens Real Estate Paracle

"My job is to find and attract mastery-based agents to the office, protect the culture, and make sure everyone is happy! "
1876 Shady Ln, Newton, Carolina, 28658, United States







