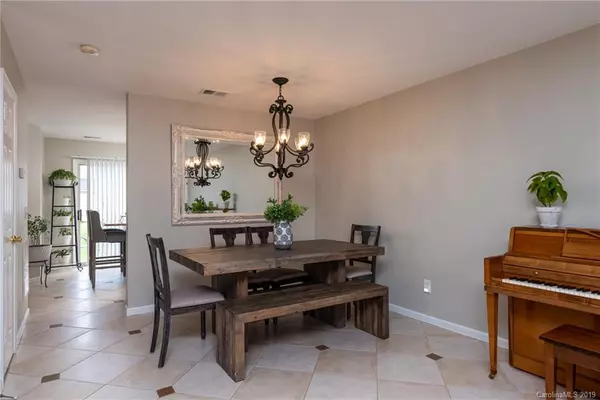$159,000
$154,900
2.6%For more information regarding the value of a property, please contact us for a free consultation.
2 Beds
3 Baths
1,304 SqFt
SOLD DATE : 09/17/2019
Key Details
Sold Price $159,000
Property Type Townhouse
Sub Type Townhouse
Listing Status Sold
Purchase Type For Sale
Square Footage 1,304 sqft
Price per Sqft $121
Subdivision University Heights
MLS Listing ID 3538845
Sold Date 09/17/19
Bedrooms 2
Full Baths 2
Half Baths 1
Construction Status Completed
HOA Fees $208/mo
HOA Y/N 1
Abv Grd Liv Area 1,304
Year Built 1999
Lot Size 1,306 Sqft
Acres 0.03
Lot Dimensions 20X66X20X66
Property Description
SELLERS WILL ENTERTAIN OFFERS BETWEEN $139,900.00-$154,900.00. This is the most updated and upgraded unit in the entire community. As you enter the front door you will be greeted with a custom tile floor in the foyer leading into an open Dining Room featuring a custom Wrought Iron Light fixture. The Family Room is very spacious and features a beautiful fireplace, like new neutral carpet, custom light fixture, and is open to the dining area. The gorgeous updated Kitchen features white cabinets, island with eat-in bar, granite counter tops, custom tile back splash, and built-in microwave. A sliding door in kitchen leads to a patio and an exterior storage unit. You will also find a pantry and powder room with upgraded granite counter off the kitchen area as well as the Laundry Room. Venture to the upper level and there you will find 2 very spacious bedrooms, one which serves as the Owners Suite with private Owners Bath featuring a double sink granite vanity and tub/shower w/custom tile.
Location
State NC
County Mecklenburg
Building/Complex Name University Heights
Zoning R8MFCD
Interior
Interior Features Attic Other, Cable Prewire, Cathedral Ceiling(s), Kitchen Island, Open Floorplan, Pantry, Walk-In Closet(s)
Heating Central, Forced Air, Natural Gas
Cooling Ceiling Fan(s)
Flooring Carpet, Tile
Fireplaces Type Family Room, Gas Log
Fireplace true
Appliance Dishwasher, Disposal, Electric Oven, Electric Range, Exhaust Fan, Gas Water Heater, Microwave, Plumbed For Ice Maker
Exterior
Exterior Feature Storage, Other - See Remarks
Community Features Outdoor Pool
Utilities Available Cable Available
Waterfront Description None
Roof Type Fiberglass
Parking Type Assigned
Building
Lot Description Level
Foundation Slab
Sewer Public Sewer
Water City
Level or Stories Two
Structure Type Vinyl,Wood
New Construction false
Construction Status Completed
Schools
Elementary Schools University Meadows
Middle Schools James Martin
High Schools Julius L. Chambers
Others
HOA Name Association Management Group
Acceptable Financing Cash, Conventional, FHA, VA Loan
Listing Terms Cash, Conventional, FHA, VA Loan
Special Listing Condition None
Read Less Info
Want to know what your home might be worth? Contact us for a FREE valuation!

Our team is ready to help you sell your home for the highest possible price ASAP
© 2024 Listings courtesy of Canopy MLS as distributed by MLS GRID. All Rights Reserved.
Bought with Isaac Ahmad • Keller Williams University City

"My job is to find and attract mastery-based agents to the office, protect the culture, and make sure everyone is happy! "
1876 Shady Ln, Newton, Carolina, 28658, United States







