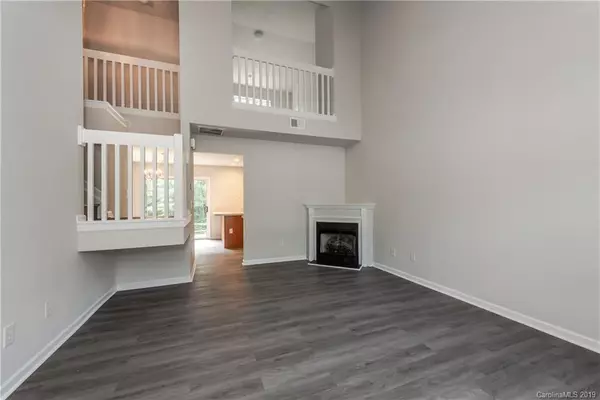$167,000
$170,000
1.8%For more information regarding the value of a property, please contact us for a free consultation.
3 Beds
3 Baths
1,405 SqFt
SOLD DATE : 08/30/2019
Key Details
Sold Price $167,000
Property Type Condo
Sub Type Condo/Townhouse
Listing Status Sold
Purchase Type For Sale
Square Footage 1,405 sqft
Price per Sqft $118
Subdivision Holly Ridge
MLS Listing ID 3527192
Sold Date 08/30/19
Style Transitional
Bedrooms 3
Full Baths 2
Half Baths 1
HOA Fees $176/mo
HOA Y/N 1
Year Built 2002
Lot Size 2,178 Sqft
Acres 0.05
Property Description
Freshly Updated with NEW Interior Paint, NEW Vinyl Plank Flooring, NEW Recessed Lights, NEW Counter tops and NEW STAINLESS STEEL Appliances. This desirable END HOME features a Main Floor Owner's Bedroom with TWO Closets and Private Owner's Bath. Enjoy the contemporary flair of a Cathedral Ceiling, Open Stairway and Corner Fireplace in the Great Room. The Open Kitchen features a large Island with Breakfast Bar, ideal for food prep or entertaining friends. EAST FACING Kitchen enjoys an abundance of natural light. Spacious Bedroom and LOFT on the 2nd Level also feature easy maintenance Vinyl Plank Flooring, Outstanding storage in ample Closets and updated Lighting. Enjoy relaxing in the Community Pool and Walking Trails. Easy access to I-77, 485 and Northlake Mall. Seller offering 1-Year Home Warranty with HSA.
Location
State NC
County Mecklenburg
Building/Complex Name Holly Ridge
Interior
Interior Features Attic Stairs Pulldown, Breakfast Bar, Cable Available, Cathedral Ceiling(s), Kitchen Island, Open Floorplan, Storage Unit, Walk-In Closet(s)
Heating Central, Natural Gas
Flooring Vinyl
Fireplaces Type Gas Log, Vented, Great Room
Fireplace true
Appliance Cable Prewire, Ceiling Fan(s), CO Detector, Dishwasher, Disposal, Electric Dryer Hookup, Plumbed For Ice Maker, Microwave, Refrigerator, Self Cleaning Oven
Exterior
Exterior Feature Lawn Maintenance, Storage
Community Features Outdoor Pool, Sidewalks, Street Lights, Walking Trails
Roof Type Fiberglass
Building
Lot Description End Unit, Green Area, Wooded, Wooded
Building Description Vinyl Siding, 1.5 Story
Foundation Slab
Sewer Public Sewer
Water Public
Architectural Style Transitional
Structure Type Vinyl Siding
New Construction false
Schools
Elementary Schools Long Creek
Middle Schools Bradley
High Schools Hopewell
Others
HOA Name Cedar Management Group
Acceptable Financing Cash, Conventional
Listing Terms Cash, Conventional
Special Listing Condition None
Read Less Info
Want to know what your home might be worth? Contact us for a FREE valuation!

Our team is ready to help you sell your home for the highest possible price ASAP
© 2025 Listings courtesy of Canopy MLS as distributed by MLS GRID. All Rights Reserved.
Bought with Shauna Graves • Keller Williams Concord/Kannapolis
"My job is to find and attract mastery-based agents to the office, protect the culture, and make sure everyone is happy! "
1876 Shady Ln, Newton, Carolina, 28658, United States







