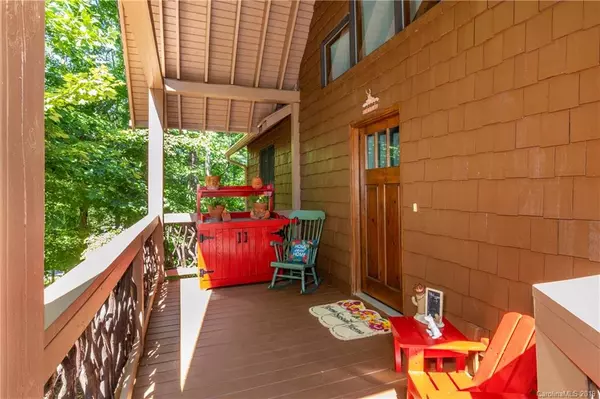$426,550
$449,000
5.0%For more information regarding the value of a property, please contact us for a free consultation.
3 Beds
3 Baths
2,253 SqFt
SOLD DATE : 09/19/2019
Key Details
Sold Price $426,550
Property Type Single Family Home
Sub Type Single Family Residence
Listing Status Sold
Purchase Type For Sale
Square Footage 2,253 sqft
Price per Sqft $189
Subdivision Connestee Falls
MLS Listing ID 3522171
Sold Date 09/19/19
Style Arts and Crafts
Bedrooms 3
Full Baths 2
Half Baths 1
HOA Fees $265/ann
HOA Y/N 1
Year Built 2006
Lot Size 0.460 Acres
Acres 0.46
Property Description
This beautiful home has it all... a wide open floor plan, hardwoods throughout and soaring ceilings with wood beams, which add warmth and a rustic touch.The great room is anchored by a stone, floor to ceiling fireplace. Granite counter tops, high end cabinetry & stainless appliances make this kitchen a delight. The master suite is located conveniently on the main, with doors to the open deck. The master bath delivers a jetted tub, custom tiled shower and double vanity with granite tops. Guests enjoy privacy on the lower level with two large guest rooms, a full bath, second living area and private lower deck. Relax, entertain and enjoy the abundant nature surrounding this home on the over sized, covered porches or the sunny, open deck. Located only 1 minute from the East Gate and from the banks of Lake Atagahi, this home has a fabulous location within Connestee Falls. New residents pay the one-time $8K amenity fee to enjoy amenities such as 4 lakes, clubhouse, tennis, hiking & more.
Location
State NC
County Transylvania
Interior
Interior Features Basement Shop, Garden Tub, Open Floorplan, Pantry, Vaulted Ceiling, Walk-In Closet(s), Window Treatments
Heating Heat Pump, Heat Pump
Flooring Wood
Fireplaces Type Gas Log, Living Room, Propane
Fireplace true
Appliance Ceiling Fan(s), Dishwasher, Disposal, Dryer, Microwave, Refrigerator, Washer
Exterior
Exterior Feature Underground Power Lines
Community Features Clubhouse, Dog Park, Fitness Center, Gated, Golf, Lake, Playground, Outdoor Pool, Security, Tennis Court(s), Walking Trails
Roof Type Shingle
Building
Lot Description Private, Winter View, Wooded
Building Description Hardboard Siding,Stone Veneer,Wood Siding, 1 Story Basement
Foundation Basement Partially Finished, Crawl Space
Sewer Septic Needed
Water Community Well
Architectural Style Arts and Crafts
Structure Type Hardboard Siding,Stone Veneer,Wood Siding
New Construction false
Schools
Elementary Schools Brevard
Middle Schools Brevard
High Schools Brevard
Others
Acceptable Financing Cash
Listing Terms Cash
Special Listing Condition None
Read Less Info
Want to know what your home might be worth? Contact us for a FREE valuation!

Our team is ready to help you sell your home for the highest possible price ASAP
© 2024 Listings courtesy of Canopy MLS as distributed by MLS GRID. All Rights Reserved.
Bought with Bridgette Shuler • Connestee Falls Realty

"My job is to find and attract mastery-based agents to the office, protect the culture, and make sure everyone is happy! "
1876 Shady Ln, Newton, Carolina, 28658, United States







