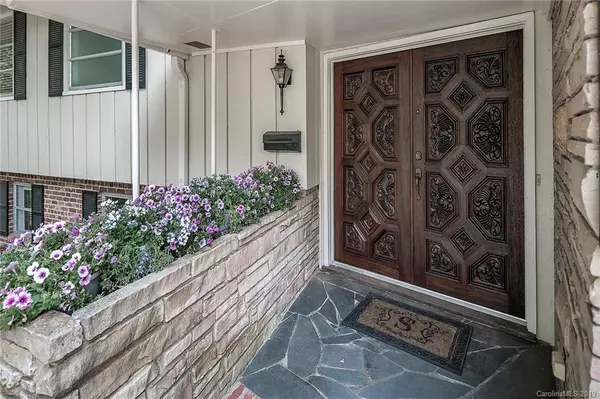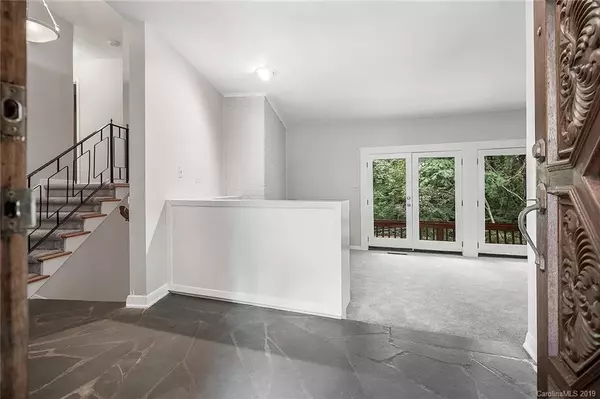$385,000
$410,000
6.1%For more information regarding the value of a property, please contact us for a free consultation.
4 Beds
3 Baths
2,393 SqFt
SOLD DATE : 11/18/2019
Key Details
Sold Price $385,000
Property Type Single Family Home
Sub Type Single Family Residence
Listing Status Sold
Purchase Type For Sale
Square Footage 2,393 sqft
Price per Sqft $160
Subdivision Mountainbrook
MLS Listing ID 3515673
Sold Date 11/18/19
Style Transitional
Bedrooms 4
Full Baths 2
Half Baths 1
Year Built 1959
Lot Size 0.620 Acres
Acres 0.62
Property Description
Mid-century full of character w/great family floor plan sits on large private cul d sac lot in much sought after Mountainbrook. Walk out onto the Family Room balcony thru new double French doors to fresh air & peaceful views. Extended decks are great for entertaining. Stunning carved double entry doors open to slate foyer overlooking family room w/full masonry fireplace & built ins. Kitchen & bkfst room feature new ceramic floors & fresh paint. New dishwasher & disposal. Downstairs offers spacious Rec Room w/fireplace . There is a window behind the mirror on this level. Sunroom is adjacent to Rec Room w/easy access to decks & out of doors. Laundry room, storage & 4th bedroom are located on this floor. Upstairs are 3 spacious bedrooms & 2 full baths. New roof 2018, new HVAC 2018. New gas water heater 2019. New carpet on 2 levels & new paint throughout. New plank flooring on lower level. Bathrooms & kitchen are original to the home and ready for your remodel. Huge side load 2 car garage.
Location
State NC
County Mecklenburg
Interior
Interior Features Built Ins, Wet Bar
Heating Central, Natural Gas
Flooring Carpet, Slate, Tile
Fireplaces Type Family Room, Recreation Room
Fireplace true
Appliance Cable Prewire, Ceiling Fan(s), Electric Cooktop, Disposal, Electric Dryer Hookup, Microwave, Wall Oven
Exterior
Community Features Outdoor Pool, Tennis Court(s)
Roof Type Shingle
Parking Type Attached Garage, Garage - 2 Car, Side Load Garage
Building
Lot Description Cul-De-Sac, Sloped, Wooded, Wooded
Building Description Stone,Wood Siding, Split Level
Foundation Crawl Space
Sewer Public Sewer
Water Public
Architectural Style Transitional
Structure Type Stone,Wood Siding
New Construction false
Schools
Elementary Schools Sharon
Middle Schools Carmel
High Schools Myers Park
Others
Acceptable Financing Cash, Conventional
Listing Terms Cash, Conventional
Special Listing Condition None
Read Less Info
Want to know what your home might be worth? Contact us for a FREE valuation!

Our team is ready to help you sell your home for the highest possible price ASAP
© 2024 Listings courtesy of Canopy MLS as distributed by MLS GRID. All Rights Reserved.
Bought with Judi Bex • Keller Williams Ballantyne Area

"My job is to find and attract mastery-based agents to the office, protect the culture, and make sure everyone is happy! "
1876 Shady Ln, Newton, Carolina, 28658, United States







