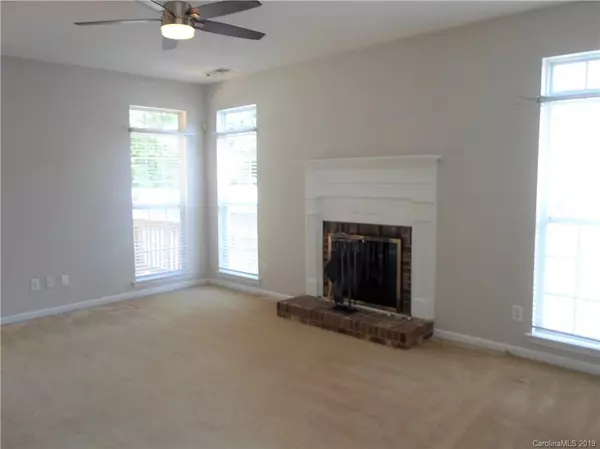$230,000
$237,500
3.2%For more information regarding the value of a property, please contact us for a free consultation.
3 Beds
3 Baths
1,850 SqFt
SOLD DATE : 06/28/2019
Key Details
Sold Price $230,000
Property Type Single Family Home
Sub Type Single Family Residence
Listing Status Sold
Purchase Type For Sale
Square Footage 1,850 sqft
Price per Sqft $124
Subdivision Kerry Greens
MLS Listing ID 3514153
Sold Date 06/28/19
Style Traditional
Bedrooms 3
Full Baths 2
Half Baths 1
HOA Fees $27/qua
HOA Y/N 1
Year Built 1998
Lot Size 10,454 Sqft
Acres 0.24
Lot Dimensions 78x125x88x125
Property Description
Lovely 3 bed room with huge bonus/4th bedroom. Freshly painted. Bright with stunning 2 story foyers huge window that provides tons of natural light. Main floor laundry room with storage/shelving lead to the over-sized two car garage. Friendly neighborhood with wide streets, community pool, recreation/picnic area, Union County schools and taxes. Kitchen has large pantry, beautiful tile floors and bay window in breakfast. Kitchen opens to living room and large dining room for entertaining and large family gatherings. Living room w/fireplace overlook the large wood deck perfect for cookouts and parties in the fully fenced in flat backyard with mature trees for added privacy. 2nd floor features a large master with vaulted ceiling, walk-in closet, and master bath with dual vanity, garden tub and separate shower. Ceiling fans in all secondary bedrooms plus large bonus room/man cave with cathedral ceilings that could be used as a 4th bedroom.
Location
State NC
County Union
Interior
Interior Features Attic Stairs Pulldown, Cable Available, Cathedral Ceiling(s), Garden Tub, Open Floorplan, Pantry, Vaulted Ceiling, Walk-In Closet(s)
Heating Central, Multizone A/C, Zoned
Flooring Carpet, Laminate, Tile
Fireplaces Type Living Room
Fireplace true
Appliance Cable Prewire, Ceiling Fan(s), Dishwasher, Disposal, Dryer, Plumbed For Ice Maker, Microwave, Refrigerator, Security System, Washer
Exterior
Exterior Feature Deck, Fence
Community Features Hot Tub, Pool, Recreation Area, Street Lights
Building
Lot Description Level, Private, Wooded
Building Description Vinyl Siding, 2 Story
Foundation Slab
Sewer Public Sewer
Water Public
Architectural Style Traditional
Structure Type Vinyl Siding
New Construction false
Schools
Elementary Schools Indian Trail
Middle Schools Sun Valley
High Schools Sun Valley
Others
HOA Name Braesael Managment
Acceptable Financing Cash, Conventional, FHA, VA Loan
Listing Terms Cash, Conventional, FHA, VA Loan
Special Listing Condition None
Read Less Info
Want to know what your home might be worth? Contact us for a FREE valuation!

Our team is ready to help you sell your home for the highest possible price ASAP
© 2024 Listings courtesy of Canopy MLS as distributed by MLS GRID. All Rights Reserved.
Bought with Ewelina Fiedorowicz • Fathom Realty NC LLC

"My job is to find and attract mastery-based agents to the office, protect the culture, and make sure everyone is happy! "
1876 Shady Ln, Newton, Carolina, 28658, United States







