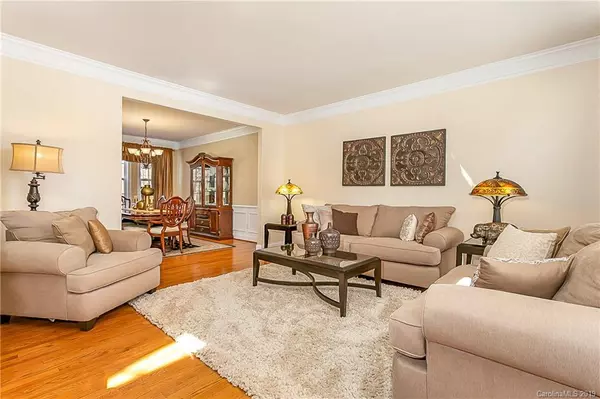$430,000
$459,900
6.5%For more information regarding the value of a property, please contact us for a free consultation.
5 Beds
4 Baths
3,754 SqFt
SOLD DATE : 09/10/2019
Key Details
Sold Price $430,000
Property Type Single Family Home
Sub Type Single Family Residence
Listing Status Sold
Purchase Type For Sale
Square Footage 3,754 sqft
Price per Sqft $114
Subdivision Shannamara
MLS Listing ID 3496288
Sold Date 09/10/19
Style Transitional
Bedrooms 5
Full Baths 3
Half Baths 1
HOA Fees $36/ann
HOA Y/N 1
Year Built 2005
Lot Size 0.400 Acres
Acres 0.4
Property Description
$3000 Decorator Allowance with acceptable offer. Everything you are looking for in much sought-after Shannamara community! Incredible 5 Bedroom, 3.5 Bath Full Brick Home with additional large Bonus Room. Freshly painted and ready for immediate move in. Huge kitchen with plenty of cabinet and solid surface counters, stainless steel appliances and center island overlooks eating area and Family Room. Adjoining Formal Living and Dining rooms are open and light, perfect for entertaining. Office has french doors and bay window. 2 Story Foyer with Dual Staircase! Master Suite features trey ceilings, generous closet space. Luxurious Master Bath with dual sinks, separate shower and bath and tile floors. Guest Bedrooms are spacious with large closets. Huge deck looks out over private and level backyard. Oversized 3 Car Garage with storage space. Transferable Home Warranty Included! Walking distance to proposed mixed use development!
Location
State NC
County Union
Interior
Interior Features Attic Stairs Pulldown, Garden Tub, Kitchen Island, Tray Ceiling, Walk-In Closet(s)
Heating Central
Flooring Carpet, Tile, Wood
Fireplaces Type Family Room
Fireplace true
Appliance Cable Prewire, Electric Cooktop, Dishwasher, Microwave
Exterior
Exterior Feature Deck
Community Features Clubhouse, Fitness Center, Golf, Playground, Outdoor Pool, Tennis Court(s)
Roof Type Fiberglass
Building
Lot Description Level, Private, Wooded
Foundation Crawl Space
Sewer County Sewer
Water County Water
Architectural Style Transitional
New Construction false
Schools
Elementary Schools Stallings
Middle Schools Porter Ridge
High Schools Porter Ridge
Others
HOA Name Braesel
Acceptable Financing Cash, Conventional
Listing Terms Cash, Conventional
Special Listing Condition None
Read Less Info
Want to know what your home might be worth? Contact us for a FREE valuation!

Our team is ready to help you sell your home for the highest possible price ASAP
© 2024 Listings courtesy of Canopy MLS as distributed by MLS GRID. All Rights Reserved.
Bought with Jason Culbreth • Berkshire Hathaway HomeServices Carolinas Realty

"My job is to find and attract mastery-based agents to the office, protect the culture, and make sure everyone is happy! "
1876 Shady Ln, Newton, Carolina, 28658, United States







