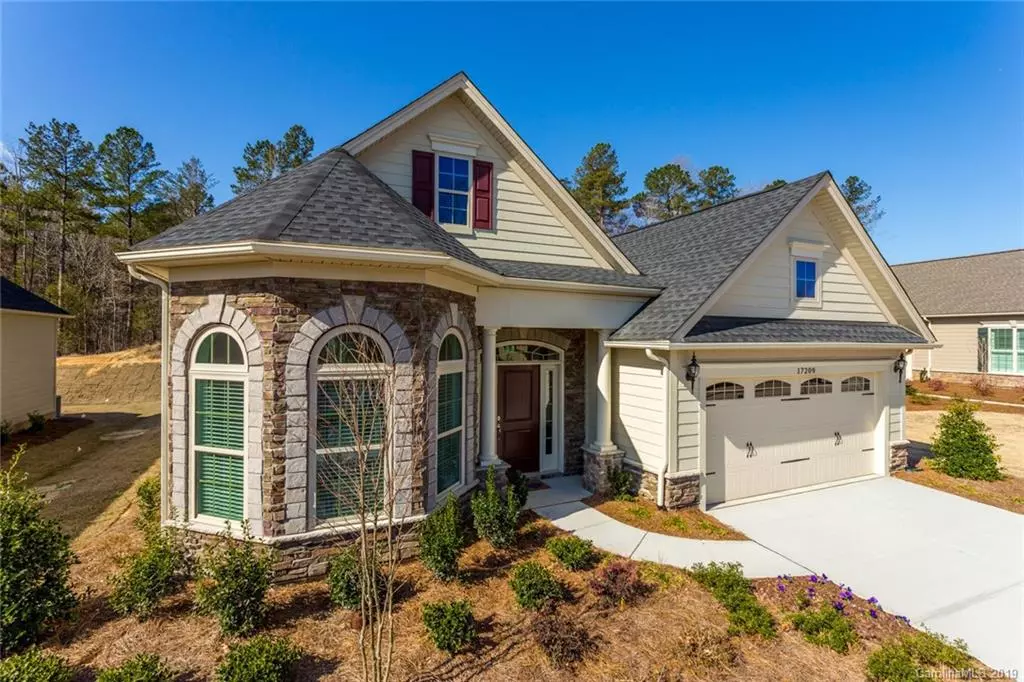$382,500
$385,000
0.6%For more information regarding the value of a property, please contact us for a free consultation.
2 Beds
2 Baths
1,940 SqFt
SOLD DATE : 05/02/2019
Key Details
Sold Price $382,500
Property Type Single Family Home
Sub Type Single Family Residence
Listing Status Sold
Purchase Type For Sale
Square Footage 1,940 sqft
Price per Sqft $197
Subdivision Regency At Palisades
MLS Listing ID 3495623
Sold Date 05/02/19
Style Ranch
Bedrooms 2
Full Baths 2
HOA Fees $225/mo
HOA Y/N 1
Year Built 2018
Lot Size 8,712 Sqft
Acres 0.2
Property Description
Stunning single level ranch home completed by Toll Brothers at the Regency at Palisades in September 2018! Open floor plan offers 2x6 construction, 10 foot ceilings, hardwoods, granite, quartz, stainless steel built-in appliances, gas stove, large shower with seat in master bath, front and rear porch, and oversized two car garage. Study can be converted to 3rd bedroom. All lawn and shrub care, and sprinkler system, included in HOA fee. Fantastic active adult community. The 12,000 sf. clubhouse is nestled on the shores of Lake Wylie and offers amazing amenities including indoor/outdoor pools, pickle ball, tennis and bocce courts, fabulous fitness center, on-site lifestyle director organizing events and activates for the residents, and on-site access to Lake Wylie to launch kayaks and canoes. Amazing opportunity! Only immediately available home under $400,000 at the Regency at Palisades!
Location
State NC
County Mecklenburg
Interior
Interior Features Attic Stairs Pulldown, Breakfast Bar, Built Ins, Cable Available, Cathedral Ceiling(s), Handicap Access, Kitchen Island, Open Floorplan, Pantry, Tray Ceiling, Vaulted Ceiling, Walk-In Closet(s), Window Treatments
Heating Central, Gas Water Heater, Multizone A/C, Zoned
Flooring Carpet, Hardwood
Appliance Cable Prewire, CO Detector, Convection Oven, Gas Cooktop, ENERGY STAR Qualified Dishwasher, Disposal, Double Oven, Dryer, Electric Dryer Hookup, Exhaust Fan, Freezer, Plumbed For Ice Maker, Microwave, Natural Gas, Network Ready, ENERGY STAR Qualified Refrigerator, Security System, Self Cleaning Oven, Washer
Exterior
Exterior Feature In-Ground Irrigation, Wired Internet Available
Community Features 55 and Older, Clubhouse, Fitness Center, Hot Tub, Lake, Pool, Sidewalks, Street Lights, Tennis Court(s), Walking Trails
Building
Building Description Fiber Cement,Hardboard Siding,Stone, 1 Story
Foundation Slab
Builder Name Toll Brothers
Sewer County Sewer
Water County Water
Architectural Style Ranch
Structure Type Fiber Cement,Hardboard Siding,Stone
New Construction false
Schools
Elementary Schools Unspecified
Middle Schools Unspecified
High Schools Unspecified
Others
Special Listing Condition None
Read Less Info
Want to know what your home might be worth? Contact us for a FREE valuation!

Our team is ready to help you sell your home for the highest possible price ASAP
© 2025 Listings courtesy of Canopy MLS as distributed by MLS GRID. All Rights Reserved.
Bought with Lisa Archer • Keller Williams Ballantyne Area
"My job is to find and attract mastery-based agents to the office, protect the culture, and make sure everyone is happy! "
1876 Shady Ln, Newton, Carolina, 28658, United States







