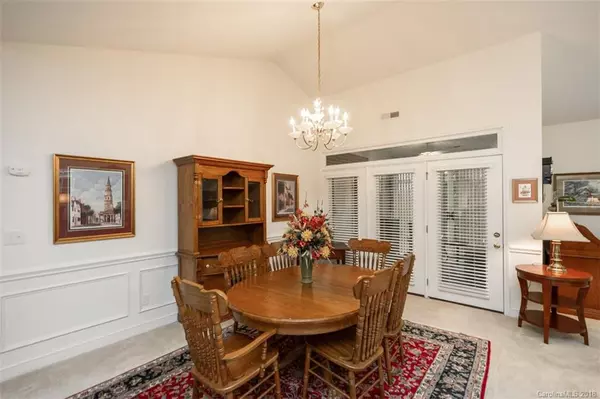$288,500
$289,000
0.2%For more information regarding the value of a property, please contact us for a free consultation.
3 Beds
2 Baths
2,289 SqFt
SOLD DATE : 01/11/2019
Key Details
Sold Price $288,500
Property Type Condo
Sub Type Condo/Townhouse
Listing Status Sold
Purchase Type For Sale
Square Footage 2,289 sqft
Price per Sqft $126
Subdivision Highland Creek
MLS Listing ID 3452523
Sold Date 01/11/19
Style Transitional
Bedrooms 3
Full Baths 2
HOA Fees $252/mo
HOA Y/N 1
Year Built 2004
Lot Size 6,969 Sqft
Acres 0.16
Lot Dimensions 0.16
Property Sub-Type Condo/Townhouse
Property Description
One level attached ranch, no steps, no stairs, HOA includes lawn care. Enclosed sunroom with storage, covered front porch, 3 bedrooms, 2 full bathrooms, master has walk-in shower and jetted corner tub. Granite counters, tile backsplash, under cabinet lighting, SS appliances, tile floors in kitchen and baths, recirculating hot water is great for quick showers and cooking! Crown moulding thru-out, engineered wood floors in office, second pantry/closet in the kitchen! Newer AC mechanics under warranty, plumbed for gas grill on back patio, gorgeous garage with epoxy floors, cabinets, upgraded lighting and sink, new garage door spring and motor too! This home has been very well maintained and is ready for new owners! Come see this great, flowing floorplan and fall in love with this low maintenance lifestyle!
Location
State NC
County Mecklenburg
Building/Complex Name Dominion Village
Interior
Interior Features Attic Other, Open Floorplan, Vaulted Ceiling, Walk-In Closet(s), Whirlpool
Heating Central
Flooring Carpet, Tile
Fireplace true
Appliance Cable Prewire, Ceiling Fan(s), Dishwasher, Disposal, Electric Dryer Hookup, Plumbed For Ice Maker, Microwave, Natural Gas
Laundry Main Level, Closet
Exterior
Exterior Feature Gas Grill, Lawn Maintenance
Community Features Clubhouse, Fitness Center, Golf, Playground, Pond, Tennis Court(s), Walking Trails
Street Surface Concrete
Building
Lot Description End Unit, Level
Foundation Slab
Sewer Public Sewer
Water Public
Architectural Style Transitional
New Construction false
Schools
Elementary Schools Highland Creek
Middle Schools Ridge Road
High Schools Mallard Creek
Others
HOA Name Hawthorne
Acceptable Financing Cash, Conventional
Listing Terms Cash, Conventional
Special Listing Condition None
Read Less Info
Want to know what your home might be worth? Contact us for a FREE valuation!

Our team is ready to help you sell your home for the highest possible price ASAP
© 2025 Listings courtesy of Canopy MLS as distributed by MLS GRID. All Rights Reserved.
Bought with Valarie R Brooks • Valarie R Brooks Real Estate
"My job is to find and attract mastery-based agents to the office, protect the culture, and make sure everyone is happy! "
1876 Shady Ln, Newton, Carolina, 28658, United States






