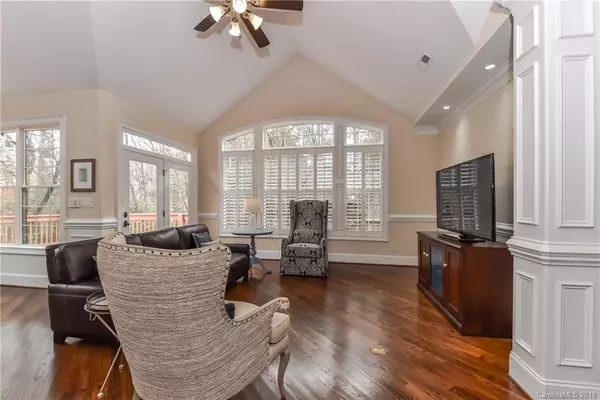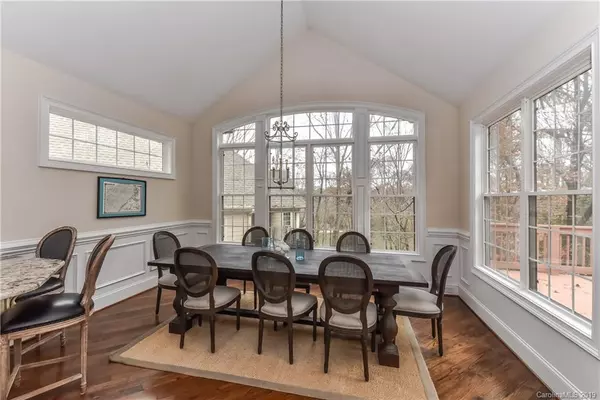$545,000
$549,900
0.9%For more information regarding the value of a property, please contact us for a free consultation.
4 Beds
5 Baths
3,553 SqFt
SOLD DATE : 02/28/2019
Key Details
Sold Price $545,000
Property Type Single Family Home
Sub Type Single Family Residence
Listing Status Sold
Purchase Type For Sale
Square Footage 3,553 sqft
Price per Sqft $153
Subdivision Tega Cay
MLS Listing ID 3456878
Sold Date 02/28/19
Style Transitional
Bedrooms 4
Full Baths 4
Half Baths 1
Year Built 2008
Lot Size 8,276 Sqft
Acres 0.19
Lot Dimensions 47x120x19x112x87
Property Description
Gorgeous Custom Built home nestled in the woods with seasonal views of Lake Wylie. Enjoy movies in your own theater with stadium seating. Master on the Main Floor with large walk in shower & double vanity. 4 Bedrooms, 4.5 baths. Gourmet kitchen with double ovens, gas cooktop, pot filler. Granite counters & stainless appliances. Lower level perfect for entertaining, wet bar, game area, family room, & home theater. Upper Level has private space with loft, full bath & bedroom. Plantation shutters, leaded glass front door, beautiful hardwood floors, vaulted ceiling, custom trim. Deck off the main floor & lower level deck with hot tub. This house has plenty of storage & large closets! Large storage area under the lower level, plus shed. Oversized garage with cabinets. Tega Cay Elementary is currently on an enrollment freeze, students attend Pleasant Knoll. Contact Fort Mill School District for current enrollment status. Tega Cay is a recreational waterfront community of Lake Wylie.
Location
State SC
County York
Interior
Interior Features Breakfast Bar, Garden Tub, Open Floorplan, Vaulted Ceiling, Walk-In Closet(s), Walk-In Pantry, Wet Bar, Window Treatments
Heating Central, Multizone A/C, Natural Gas
Flooring Carpet, Tile, Wood
Fireplaces Type Family Room, Gas
Fireplace true
Appliance Cable Prewire, Ceiling Fan(s), Gas Cooktop, Dishwasher, Disposal, Double Oven, Plumbed For Ice Maker, Natural Gas, Refrigerator, Wall Oven, Warming Drawer
Exterior
Exterior Feature Hot Tub
Community Features Clubhouse, Fitness Center, Golf, Lake, Playground, Pond, Pool, Recreation Area, Tennis Court(s), Walking Trails
Building
Lot Description Water View, Wooded
Building Description Fiber Cement,Stone Veneer, 1.5 Story/Basement
Foundation Basement Fully Finished, Basement Inside Entrance, Basement Outside Entrance, Crawl Space
Builder Name American Dream Custom
Sewer Public Sewer
Water Public
Architectural Style Transitional
Structure Type Fiber Cement,Stone Veneer
New Construction false
Schools
Elementary Schools Pleasant Knoll
Middle Schools Gold Hill
High Schools Fort Mill
Others
Acceptable Financing Cash, Conventional, FHA
Listing Terms Cash, Conventional, FHA
Special Listing Condition None
Read Less Info
Want to know what your home might be worth? Contact us for a FREE valuation!

Our team is ready to help you sell your home for the highest possible price ASAP
© 2025 Listings courtesy of Canopy MLS as distributed by MLS GRID. All Rights Reserved.
Bought with Kim Anderson • Better Homes and Gardens Real Estate Paracle
"My job is to find and attract mastery-based agents to the office, protect the culture, and make sure everyone is happy! "
1876 Shady Ln, Newton, Carolina, 28658, United States







