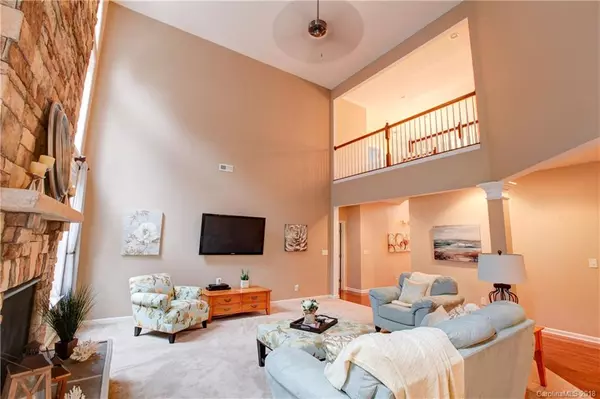$413,000
$420,000
1.7%For more information regarding the value of a property, please contact us for a free consultation.
4 Beds
4 Baths
3,894 SqFt
SOLD DATE : 02/27/2019
Key Details
Sold Price $413,000
Property Type Single Family Home
Sub Type Single Family Residence
Listing Status Sold
Purchase Type For Sale
Square Footage 3,894 sqft
Price per Sqft $106
Subdivision Stonewater
MLS Listing ID 3438991
Sold Date 02/27/19
Style Traditional
Bedrooms 4
Full Baths 3
Half Baths 1
HOA Fees $83/ann
HOA Y/N 1
Year Built 2008
Lot Size 0.450 Acres
Acres 0.45
Lot Dimensions 209x108x201x84
Property Description
Beautiful home in the desirable Stonewater neighborhood is perfectly situated on a gentle hill! Enjoy the view from your large covered front porch, perfect spot to relax! Lot is almost 1/2 acre w level fenced backyard with lots of green trees behind for privacy. Impressive 2 story entrance with wood floors, open staircase and a view of the stone fireplace with floor to ceiling windows on both sides in the great room. Open concept allows you to enjoy the great room, kitchen and keeping room while entertaining! Large deck for grilling and socializing. Kitchen with huge center island, granite, stainless appliances, corner sink w double windows, pantry, eat at bar and more! Master suite w tray ceiling is spacious and private with 2 walk in closets and a spa like bath with separate soaker tub/shower. You will love your new life style! The community has lake access, playground, tennis courts, pool and walking trails.
Location
State NC
County Gaston
Interior
Interior Features Attic Stairs Pulldown, Garden Tub, Kitchen Island, Open Floorplan, Tray Ceiling, Walk-In Closet(s)
Heating Heat Pump, Heat Pump
Flooring Carpet, Laminate, Wood
Fireplaces Type Gas Log, Living Room
Fireplace true
Appliance Cable Prewire, Ceiling Fan(s), Electric Cooktop, Dishwasher, Disposal, Double Oven
Exterior
Exterior Feature Deck, Fence
Community Features Lake, Playground, Pool, Tennis Court(s)
Parking Type Attached Garage, Garage - 2 Car
Building
Building Description Hardboard Siding, 2 Story
Foundation Crawl Space
Sewer Public Sewer
Water Public
Architectural Style Traditional
Structure Type Hardboard Siding
New Construction false
Schools
Elementary Schools Pinewood Gaston
Middle Schools Stanley
High Schools East Gaston
Others
HOA Name Cedar Management
Acceptable Financing Cash, Conventional
Listing Terms Cash, Conventional
Special Listing Condition None
Read Less Info
Want to know what your home might be worth? Contact us for a FREE valuation!

Our team is ready to help you sell your home for the highest possible price ASAP
© 2024 Listings courtesy of Canopy MLS as distributed by MLS GRID. All Rights Reserved.
Bought with Margot Major • Carolinas Realty

"My job is to find and attract mastery-based agents to the office, protect the culture, and make sure everyone is happy! "
1876 Shady Ln, Newton, Carolina, 28658, United States







