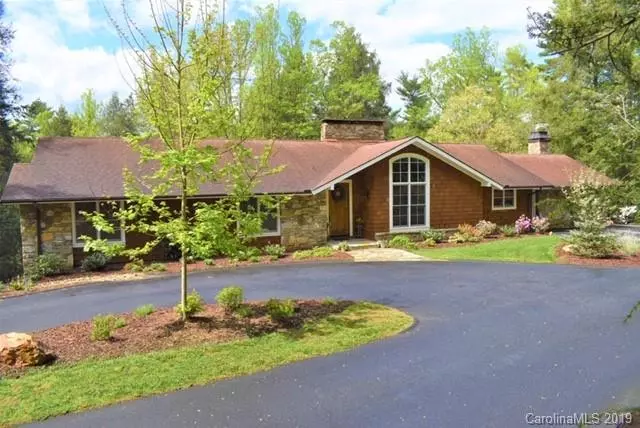$1,257,000
$1,275,000
1.4%For more information regarding the value of a property, please contact us for a free consultation.
4 Beds
4 Baths
4,317 SqFt
SOLD DATE : 09/20/2019
Key Details
Sold Price $1,257,000
Property Type Single Family Home
Sub Type Single Family Residence
Listing Status Sold
Purchase Type For Sale
Square Footage 4,317 sqft
Price per Sqft $291
Subdivision Biltmore Forest
MLS Listing ID 3383131
Sold Date 09/20/19
Style Ranch
Bedrooms 4
Full Baths 3
Half Baths 1
Year Built 1973
Lot Size 2.940 Acres
Acres 2.94
Property Description
Exceptionally light filled open floor plan provides for an excellent home for entertaining especially with it being sited on a 2.94 acre lot in Biltmore Forest which is positioned on a cul-de-sac bordering the Biltmore Estate! Talk about a location which is special, fun, and a safe place to raise your kids as well! Enjoy the views of a shimmering creek and the sounds of nature from almost 1200 square feet of decks which makes this property feel as if you are in the country, but in reality, just minutes from Biltmore Village and downtown. Extensively remodeled with 10-14 ft ceilings, tons of light, huge gourmet kitchen with Butler's pantry and walk-in pantry, wonderful master bath, three beautiful dry stacked fireplaces, and tons of storage. Basement offers great in-law suite potential and office in basement could be a 5th bedroom as well. Owner is NC licensed real estate agent.
Location
State NC
County Buncombe
Interior
Interior Features Kitchen Island, Open Floorplan, Vaulted Ceiling, Walk-In Closet(s), Walk-In Pantry
Heating Central, Heat Pump, Heat Pump, Multizone A/C, Zoned, Natural Gas
Flooring Carpet, Tile, Wood
Fireplaces Type Family Room, Living Room, Recreation Room, Other
Fireplace true
Appliance Ceiling Fan(s), Convection Oven, Gas Cooktop, Dishwasher, Disposal, Double Oven, Down Draft, Electric Dryer Hookup, Microwave, Natural Gas, Refrigerator, Security System, Self Cleaning Oven, Wall Oven
Exterior
Roof Type Shingle
Building
Lot Description Cul-De-Sac, Private, Wooded, Views, Water View
Building Description Stone,Wood Siding, 1 Story Basement
Foundation Basement, Basement Inside Entrance, Basement Outside Entrance, Basement Partially Finished
Sewer Public Sewer
Water Public
Architectural Style Ranch
Structure Type Stone,Wood Siding
New Construction false
Schools
Elementary Schools Estes/Koontz
Middle Schools Valley Springs
High Schools T.C. Roberson
Others
Acceptable Financing Cash, Conventional
Listing Terms Cash, Conventional
Special Listing Condition None
Read Less Info
Want to know what your home might be worth? Contact us for a FREE valuation!

Our team is ready to help you sell your home for the highest possible price ASAP
© 2025 Listings courtesy of Canopy MLS as distributed by MLS GRID. All Rights Reserved.
Bought with Kyle Baliles • Mountain Oak Properties
"My job is to find and attract mastery-based agents to the office, protect the culture, and make sure everyone is happy! "
1876 Shady Ln, Newton, Carolina, 28658, United States







