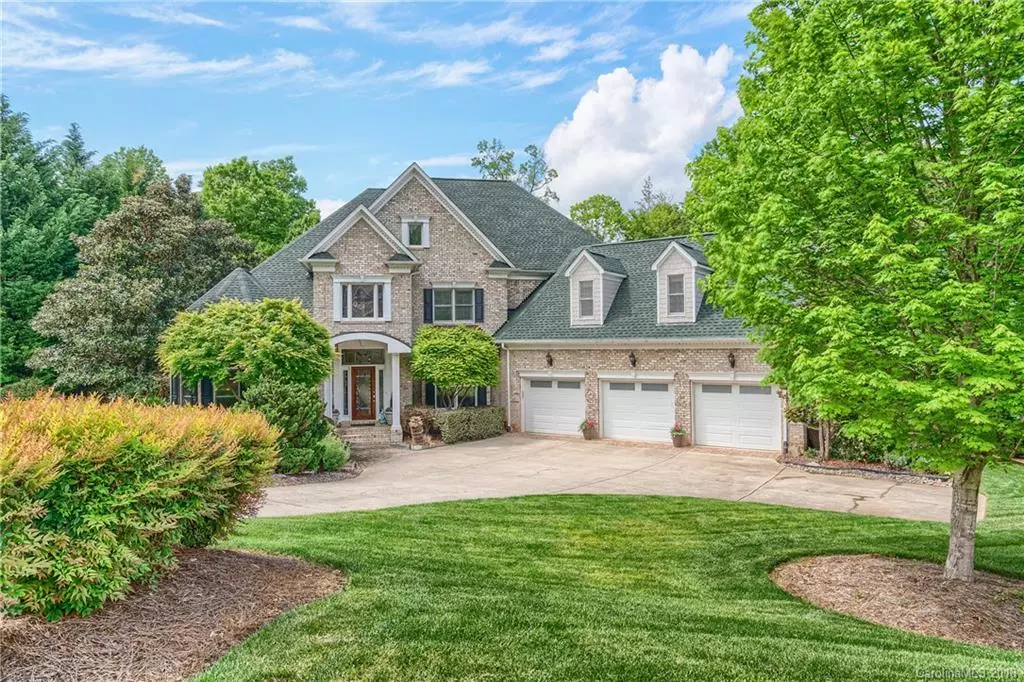$907,000
$998,000
9.1%For more information regarding the value of a property, please contact us for a free consultation.
4 Beds
5 Baths
4,903 SqFt
SOLD DATE : 04/29/2019
Key Details
Sold Price $907,000
Property Type Single Family Home
Sub Type Single Family Residence
Listing Status Sold
Purchase Type For Sale
Square Footage 4,903 sqft
Price per Sqft $184
Subdivision Mt Isle Harbor
MLS Listing ID 3376769
Sold Date 04/29/19
Style Transitional
Bedrooms 4
Full Baths 4
Half Baths 1
HOA Fees $46/ann
HOA Y/N 1
Year Built 2000
Lot Size 0.790 Acres
Acres 0.79
Lot Dimensions 99x97x223x34x28x54x23x26x61x393
Property Description
LUXURIOUS waterfront with 225 feet of main channel shoreline and the best beach on Mtn Island Lake. Missing the water in the winter? Swim year round in the indoor Endless Pool swim spa located in a climate controlled room with heated floors. 10' ceilings on main level. Surround sound in great room & bonus room & in-wall speakers in 6 rooms. Huge kitchen features commercial grade appliances. Fireplace in master bedroom. Master bath has heated floors, steam shower, whirlpool and his & hers closets. Spacious bedrooms and bonus on second floor. Outdoor living at it's finest with a screened porch, terrace, outdoor kitchen, covered dock with bar and floating pier with boatlift. Beautifully landscaped. Tons of storage in multiple closets, attic spaces & large sealed/humidified crawlspace. MUST SEE-too many features to list!
Only minutes to downtown Charlotte, Whitewater Center and the airport. Lots of community amenities. HOME WARRANTY INCLUDED
Location
State NC
County Mecklenburg
Body of Water Mountain Island Lake
Interior
Interior Features Attic Stairs Pulldown, Breakfast Bar, Built Ins, Garage Shop, Kitchen Island, Open Floorplan, Walk-In Closet(s), Wet Bar, Whirlpool
Heating Central
Flooring Carpet, Tile, Wood
Fireplaces Type Gas Log, Great Room, Master Bedroom, Gas
Fireplace true
Appliance Cable Prewire, Ceiling Fan(s), Gas Cooktop, Dishwasher, Disposal, Double Oven, Exhaust Fan, Gas Dryer Hookup, Indoor Grill, Plumbed For Ice Maker, Natural Gas, Network Ready, Refrigerator, Security System, Surround Sound
Exterior
Exterior Feature Gas Grill, In-Ground Irrigation, Outdoor Kitchen, Terrace
Community Features Clubhouse, Lake, Playground, Pool, Recreation Area, Sidewalks, Tennis Court(s)
Parking Type Attached Garage, Driveway, Garage - 3 Car, Garage Door Opener, Keypad Entry
Building
Lot Description Waterfront, Water View, Lake Access, Pond/Lake, Year Round View
Foundation Crawl Space
Sewer Public Sewer
Water Public
Architectural Style Transitional
New Construction false
Schools
Elementary Schools Mountain Island Lake Academy
Middle Schools Coulwood
High Schools Hopewell
Others
HOA Name Hawthorne Management
Special Listing Condition None
Read Less Info
Want to know what your home might be worth? Contact us for a FREE valuation!

Our team is ready to help you sell your home for the highest possible price ASAP
© 2024 Listings courtesy of Canopy MLS as distributed by MLS GRID. All Rights Reserved.
Bought with Laura Maultsby • Keller Williams Huntersville

"My job is to find and attract mastery-based agents to the office, protect the culture, and make sure everyone is happy! "
1876 Shady Ln, Newton, Carolina, 28658, United States







