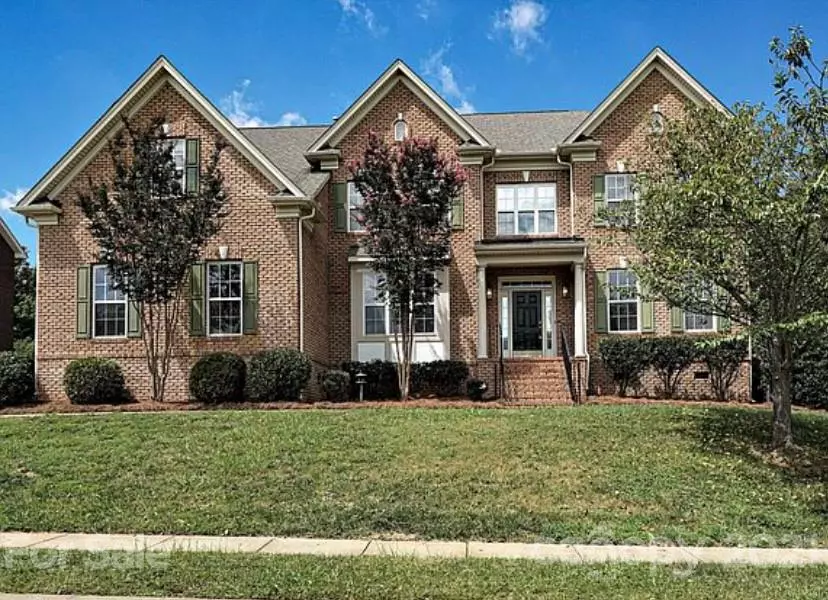$579,000
$579,000
For more information regarding the value of a property, please contact us for a free consultation.
5 Beds
4 Baths
4,489 SqFt
SOLD DATE : 12/01/2021
Key Details
Sold Price $579,000
Property Type Single Family Home
Sub Type Single Family Residence
Listing Status Sold
Purchase Type For Sale
Square Footage 4,489 sqft
Price per Sqft $128
Subdivision Callonwood
MLS Listing ID 3763144
Sold Date 12/01/21
Style Traditional
Bedrooms 5
Full Baths 3
Half Baths 1
HOA Fees $22
HOA Y/N 1
Year Built 2006
Lot Size 0.292 Acres
Acres 0.292
Property Description
This beautiful home in the highly desirable South Charlotte area with top-rated school district is a solid investment! Gorgeous 3-sided brick exterior home is perfect for family time and entertaining! A spacious kitchen with maple cabinets, granite countertops and oversized island leads to an impressive two-story great room with fireplace and hardwood floors. Have your morning coffee in the bright sunroom just off of the great room. Dual staircase, spacious master suite with trey ceilings, recessed lighting and ensuite bathroom with whirlpool garden tub and dual vanities, butler pantry with wine cooler are just a few of the advantages. Don’t miss the crown molding, ceiling fans with remotes, and 9 foot ceilings. The list goes on and on!
Location
State NC
County Union
Interior
Interior Features Attic Stairs Pulldown, Garden Tub, Kitchen Island, Pantry, Tray Ceiling, Vaulted Ceiling, Walk-In Closet(s), Walk-In Pantry
Heating Central, Gas Hot Air Furnace, Multizone A/C, Zoned
Flooring Carpet, Hardwood, Tile
Fireplaces Type Great Room
Fireplace true
Appliance Cable Prewire, Ceiling Fan(s), Dishwasher, Disposal, Double Oven, Electric Oven, Plumbed For Ice Maker
Exterior
Community Features Clubhouse, Dog Park, Outdoor Pool, Picnic Area, Playground, Pond, Recreation Area, Sidewalks
Roof Type Composition
Building
Building Description Brick Partial,Vinyl Siding, Two Story
Foundation Crawl Space
Builder Name Parker and Orleans
Sewer Public Sewer
Water Public
Architectural Style Traditional
Structure Type Brick Partial,Vinyl Siding
New Construction false
Schools
Elementary Schools Indian Trail
Middle Schools Sun Valley
High Schools Sun Valley
Others
HOA Name Cedar Management
Acceptable Financing Cash, Conventional, VA Loan
Listing Terms Cash, Conventional, VA Loan
Special Listing Condition None
Read Less Info
Want to know what your home might be worth? Contact us for a FREE valuation!

Our team is ready to help you sell your home for the highest possible price ASAP
© 2024 Listings courtesy of Canopy MLS as distributed by MLS GRID. All Rights Reserved.
Bought with Mohammad Alweesi • ProStead Realty

"My job is to find and attract mastery-based agents to the office, protect the culture, and make sure everyone is happy! "
1876 Shady Ln, Newton, Carolina, 28658, United States







