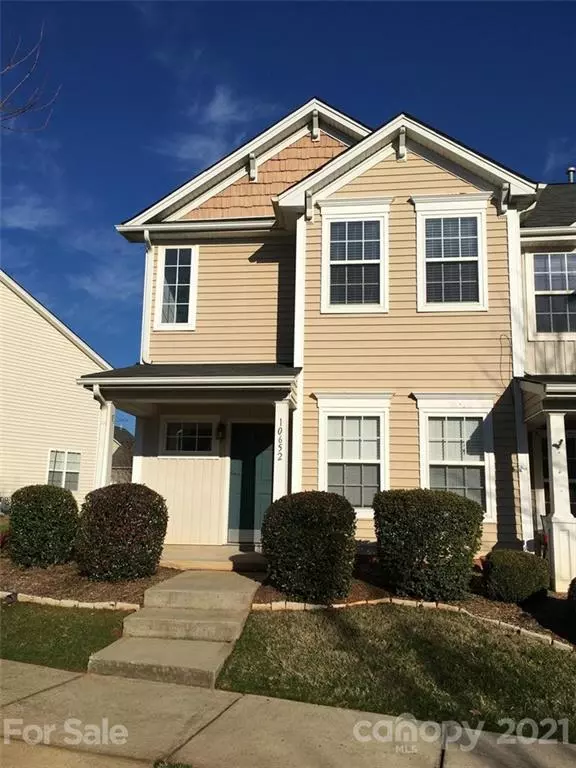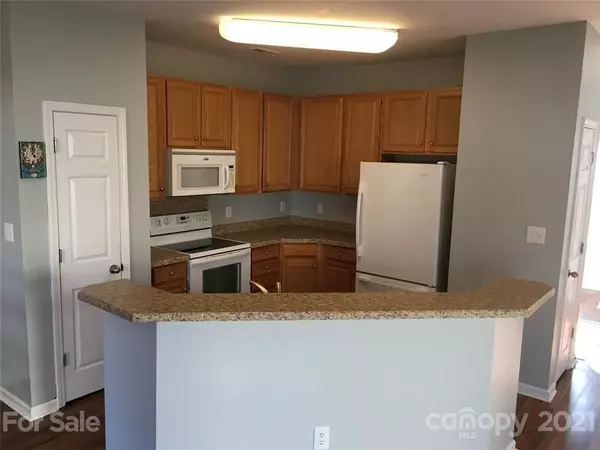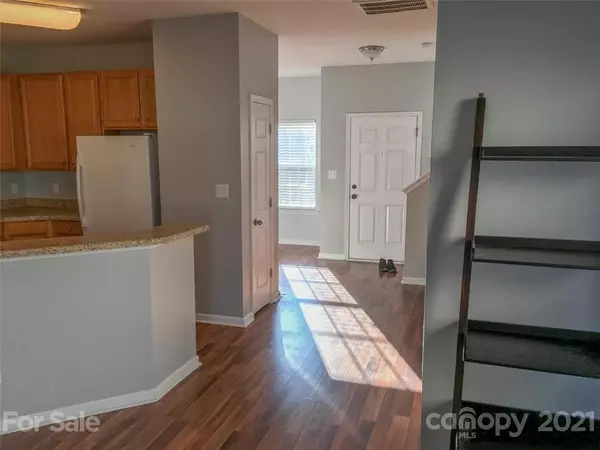$264,000
$265,900
0.7%For more information regarding the value of a property, please contact us for a free consultation.
3 Beds
3 Baths
708 SqFt
SOLD DATE : 11/29/2021
Key Details
Sold Price $264,000
Property Type Townhouse
Sub Type Townhouse
Listing Status Sold
Purchase Type For Sale
Square Footage 708 sqft
Price per Sqft $372
Subdivision Caldwell Station
MLS Listing ID 3792418
Sold Date 11/29/21
Bedrooms 3
Full Baths 2
Half Baths 1
HOA Fees $170/mo
HOA Y/N 1
Year Built 2007
Property Description
Wonderful END UNIT 3 bedroom townhome in ideal location. An open floorplan with large kitchen that flows into Great Room and Dining. Great for entertaining in the spacious dining area and great room with fireplace or around the oversized kitchen island. Wood flooring throughout the main level. Main floor also as a flex room which could be used for office or sitting room. Sliding doors to back patio area offers plenty of natural lighting. Upstairs boasts a large master with master bath and two generously sized bedrooms and a second bathroom. Patio, assigned parking spaces, and storage closet are located just behind the sliding glass backdoor. Desirable Neighborhood offers 2 large playgrounds, olympic sized pool with water features and slide, clubhouse, and 24/7 fitness center. Home is walking distance to the pool! Close to shopping, restaurants, Birkdale, Davidson and 77. WELCOME HOME !
Location
State NC
County Mecklenburg
Building/Complex Name Caldwell Station
Interior
Interior Features Attic Other, Garden Tub, Kitchen Island, Open Floorplan, Pantry, Storage Unit
Heating Central, Gas Hot Air Furnace, Multizone A/C, Zoned, Natural Gas
Flooring Carpet, Hardwood
Fireplaces Type Great Room
Fireplace true
Appliance Cable Prewire, Ceiling Fan(s), Electric Cooktop, Dishwasher, Disposal, Electric Dryer Hookup, Electric Range, Plumbed For Ice Maker, Microwave, Self Cleaning Oven
Exterior
Exterior Feature Storage
Community Features Clubhouse, Fitness Center, Outdoor Pool, Playground, Recreation Area, Sidewalks
Roof Type Shingle
Building
Lot Description End Unit
Building Description Vinyl Siding, Two Story
Foundation Slab
Sewer Public Sewer
Water Public
Structure Type Vinyl Siding
New Construction false
Schools
Elementary Schools J V Washam
Middle Schools Bailey
High Schools William Amos Hough
Others
HOA Name CSI
Restrictions Architectural Review
Special Listing Condition None
Read Less Info
Want to know what your home might be worth? Contact us for a FREE valuation!

Our team is ready to help you sell your home for the highest possible price ASAP
© 2024 Listings courtesy of Canopy MLS as distributed by MLS GRID. All Rights Reserved.
Bought with DJ Sule • EXP Realty LLC Mooresville

"My job is to find and attract mastery-based agents to the office, protect the culture, and make sure everyone is happy! "
1876 Shady Ln, Newton, Carolina, 28658, United States







