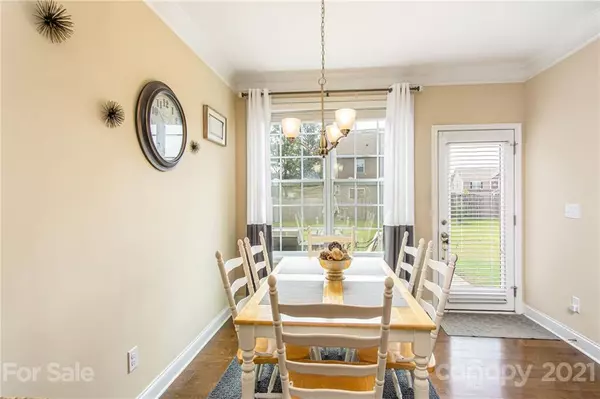$415,000
$397,000
4.5%For more information regarding the value of a property, please contact us for a free consultation.
5 Beds
3 Baths
2,570 SqFt
SOLD DATE : 11/29/2021
Key Details
Sold Price $415,000
Property Type Single Family Home
Sub Type Single Family Residence
Listing Status Sold
Purchase Type For Sale
Square Footage 2,570 sqft
Price per Sqft $161
Subdivision Stafford
MLS Listing ID 3788077
Sold Date 11/29/21
Style A-Frame
Bedrooms 5
Full Baths 3
HOA Fees $56/mo
HOA Y/N 1
Year Built 2017
Lot Size 10,890 Sqft
Acres 0.25
Lot Dimensions 8059
Property Description
Beautiful five bedroom, three full bath home with open floor plan, spacious rooms and tons of nature sunlight. Chef's kitchen with staggered 36"/42" cabinets, granite countertops and large island, recessed lighting, separate eating area. 10' smooth ceilings on first floor and 8' on second level. Bedroom with natural light and molding on main level. Full bathroom w/granite on main level. Spacious master bedroom with tray ceilings, and double doors. Master bathroom with stand alone shower, garden tub, and granite. Large bonus bedroom with double doors.
Washer, Dryer, and Refrigerator does not convey. Community pool/swing set. Close to major highways and shopping **Currently multiply offers*Showings start Sunday 10th. HIGHEST AND BEST OFFER BY WEDNESDAY 13TH 1PM. DECISION MADE BY THURSDAY 11 AM.
Please follow COVID guidelines and wear a mask and gloves before entering the property. Remove shoes and take note there is a dog that is in the cage. Please do not disturb.
Location
State NC
County Mecklenburg
Interior
Interior Features Attic Stairs Pulldown, Cable Available, Kitchen Island, Open Floorplan, Tray Ceiling, Walk-In Closet(s)
Heating Heat Pump, Heat Pump
Flooring Carpet, Vinyl, Wood
Fireplaces Type Family Room, Gas Log
Fireplace true
Appliance Cable Prewire, Ceiling Fan(s), CO Detector, Convection Oven, Dishwasher, Disposal
Exterior
Community Features Outdoor Pool, Recreation Area
Parking Type Garage - 2 Car
Building
Building Description Cedar,Metal Siding,Stone Veneer,Vinyl Siding, Two Story
Foundation Slab
Builder Name DR Horton
Sewer Public Sewer
Water Public
Architectural Style A-Frame
Structure Type Cedar,Metal Siding,Stone Veneer,Vinyl Siding
New Construction false
Schools
Elementary Schools Unspecified
Middle Schools Unspecified
High Schools Unspecified
Others
HOA Name Hawthorne Management
Acceptable Financing Cash, Conventional, FHA, VA Loan
Listing Terms Cash, Conventional, FHA, VA Loan
Special Listing Condition None
Read Less Info
Want to know what your home might be worth? Contact us for a FREE valuation!

Our team is ready to help you sell your home for the highest possible price ASAP
© 2024 Listings courtesy of Canopy MLS as distributed by MLS GRID. All Rights Reserved.
Bought with Georgia Kryssing • Corcoran HM Properties

"My job is to find and attract mastery-based agents to the office, protect the culture, and make sure everyone is happy! "
1876 Shady Ln, Newton, Carolina, 28658, United States







