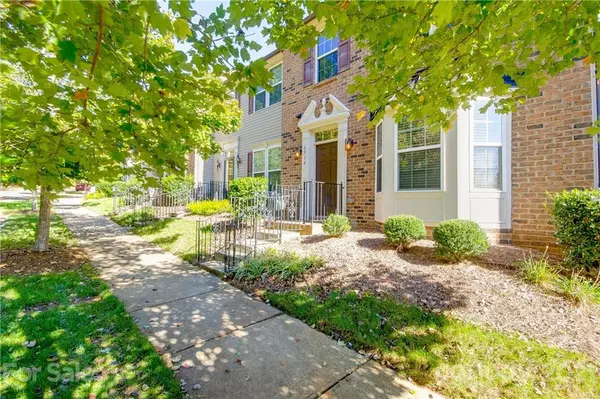$305,000
$289,000
5.5%For more information regarding the value of a property, please contact us for a free consultation.
3 Beds
3 Baths
941 SqFt
SOLD DATE : 11/22/2021
Key Details
Sold Price $305,000
Property Type Townhouse
Sub Type Townhouse
Listing Status Sold
Purchase Type For Sale
Square Footage 941 sqft
Price per Sqft $324
Subdivision Carrington Ridge
MLS Listing ID 3796807
Sold Date 11/22/21
Style Traditional
Bedrooms 3
Full Baths 2
Half Baths 1
HOA Fees $180/mo
HOA Y/N 1
Year Built 2011
Property Description
Charming Brownstone look End unit townhome with bay window and brick front in Carrington Ridge! 1 car detached garage with privacy fenced yard. Enjoy the Open layout with Lots of windows for natural light. New bathroom tiled shower in June 2021 in Primary bedroom with dual sinks, garden tub and Tray ceiling w/ ceiling fan. Smart Gas range with smart dial and air fry -Jan. 2021., New dishwasher- GE Dry boost built in third rack, 4 bottle wash jets Aug. 2021, New Rheem Electric hot water heater-Jan. 2021 with 7 yr. warranty. Additional appliances that will remain are Samsung Refrigerator, Maytag Bravo top load high capacity washer, Samsung Gas dryer. HVAC has been on a maintenance plan. Nest doorbell and Smart lock, multiple smart light switches. All exterior doorknobs and deadbolts replaced on home and garage 2021. Maintenance free living. Wonderful neighborhood with close proximity to pool and playground and a easy drive to I-77 with much shopping nearby, including Birkdale vill.
Location
State NC
County Mecklenburg
Building/Complex Name carrington ridge
Interior
Interior Features Attic Stairs Pulldown, Garden Tub
Heating Central, Gas Hot Air Furnace, Multizone A/C, Zoned
Flooring Carpet, Laminate, Tile
Fireplace false
Appliance Cable Prewire, Ceiling Fan(s), Dishwasher, Disposal, Gas Dryer Hookup, Gas Oven, Gas Range, Plumbed For Ice Maker, Microwave, Refrigerator, Security System, Self Cleaning Oven, Washer
Exterior
Exterior Feature Fence, Lawn Maintenance
Community Features Outdoor Pool, Playground
Building
Lot Description Corner Lot
Building Description Brick Partial,Vinyl Siding, Two Story
Foundation Slab
Sewer Public Sewer
Water Public
Architectural Style Traditional
Structure Type Brick Partial,Vinyl Siding
New Construction false
Schools
Elementary Schools Barnette
Middle Schools Francis Bradley
High Schools Hopewell
Others
HOA Name Evergreen Lifesyles
Restrictions No Representation
Acceptable Financing Cash, Conventional, FHA, VA Loan
Listing Terms Cash, Conventional, FHA, VA Loan
Special Listing Condition None
Read Less Info
Want to know what your home might be worth? Contact us for a FREE valuation!

Our team is ready to help you sell your home for the highest possible price ASAP
© 2024 Listings courtesy of Canopy MLS as distributed by MLS GRID. All Rights Reserved.
Bought with Glo Kearns • RE/MAX Executive

"My job is to find and attract mastery-based agents to the office, protect the culture, and make sure everyone is happy! "
1876 Shady Ln, Newton, Carolina, 28658, United States







