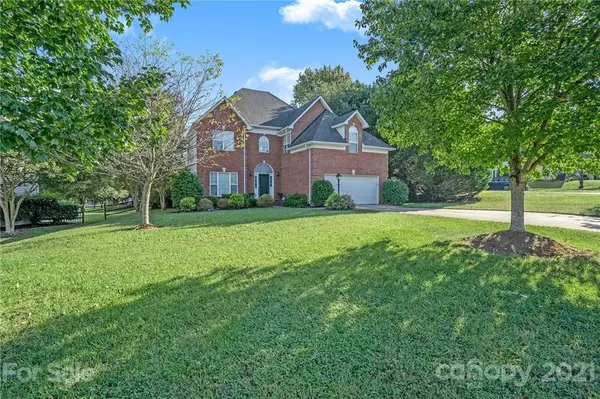$479,000
$450,000
6.4%For more information regarding the value of a property, please contact us for a free consultation.
4 Beds
3 Baths
2,483 SqFt
SOLD DATE : 11/09/2021
Key Details
Sold Price $479,000
Property Type Single Family Home
Sub Type Single Family Residence
Listing Status Sold
Purchase Type For Sale
Square Footage 2,483 sqft
Price per Sqft $192
Subdivision Thornblade
MLS Listing ID 3790707
Sold Date 11/09/21
Style Transitional
Bedrooms 4
Full Baths 2
Half Baths 1
HOA Fees $4/ann
HOA Y/N 1
Year Built 1996
Lot Size 0.340 Acres
Acres 0.34
Property Description
Thornblade in the heart of the quaint town of Matthews. Walking distance to Squirrel Lake Park and the 4 Mile Creek Greenway which leads to all that Matthews has to offer. Invite friends over to enjoy your inground gunite pool (built 2016), relax in the hot tub, or dine on the spacious screened-in porch. Welcome your guests to a two-story foyer. Dining and Living Room areas are open and spacious. All stainless appliances in the kitchen including the refrigerator which will convey. Granite countertops and breakfast area with bay are open to the family room with a cozy gas fireplace and lovely mantle. The Laundry Room and Powder Room complete your downstairs. Upstairs you will love the primary bedroom with a wonderful sitting area. The Primary bath with separate tub and shower, water closet & huge walk-in closet. Three secondary bedrooms, and a full bath with dual sinks complete the upstairs. Light and airy home with faux wood blinds on all windows. Welcome, Home.
Location
State NC
County Mecklenburg
Interior
Interior Features Attic Stairs Pulldown, Garden Tub, Hot Tub, Pantry, Tray Ceiling, Vaulted Ceiling, Walk-In Closet(s)
Heating Central, Gas Hot Air Furnace, Multizone A/C, Zoned
Flooring Carpet, Linoleum, Tile
Fireplaces Type Family Room
Fireplace true
Appliance Cable Prewire, Ceiling Fan(s), CO Detector, Disposal, Dryer, Electric Oven, Electric Range, Plumbed For Ice Maker, Microwave, Refrigerator, Security System, Self Cleaning Oven, Washer
Exterior
Exterior Feature Fence, Hot Tub, In Ground Pool, Shed(s)
Roof Type Composition
Building
Lot Description Level, Wooded
Building Description Brick Partial,Vinyl Siding, Two Story
Foundation Crawl Space
Sewer Public Sewer
Water Public
Architectural Style Transitional
Structure Type Brick Partial,Vinyl Siding
New Construction false
Schools
Elementary Schools Matthews
Middle Schools Crestdale
High Schools David W Butler
Others
Acceptable Financing Conventional, FHA, VA Loan
Listing Terms Conventional, FHA, VA Loan
Special Listing Condition None
Read Less Info
Want to know what your home might be worth? Contact us for a FREE valuation!

Our team is ready to help you sell your home for the highest possible price ASAP
© 2024 Listings courtesy of Canopy MLS as distributed by MLS GRID. All Rights Reserved.
Bought with Grant Wilsterman • Savvy + Co Real Estate

"My job is to find and attract mastery-based agents to the office, protect the culture, and make sure everyone is happy! "
1876 Shady Ln, Newton, Carolina, 28658, United States







