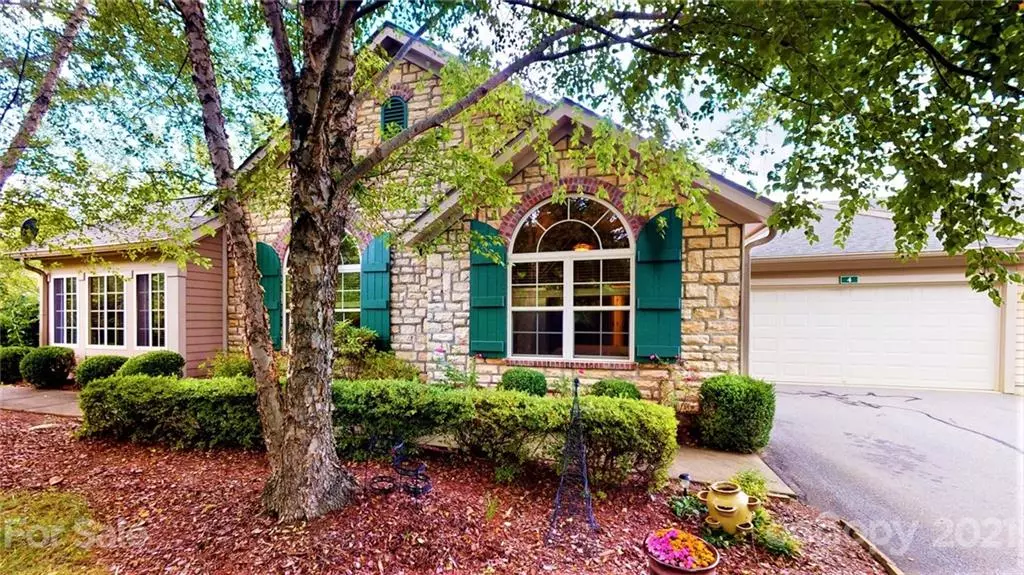$451,000
$429,900
4.9%For more information regarding the value of a property, please contact us for a free consultation.
2 Beds
2 Baths
1,898 SqFt
SOLD DATE : 10/27/2021
Key Details
Sold Price $451,000
Property Type Townhouse
Sub Type Townhouse
Listing Status Sold
Purchase Type For Sale
Square Footage 1,898 sqft
Price per Sqft $237
Subdivision Hamburg Crossing
MLS Listing ID 3785045
Sold Date 10/27/21
Style Traditional
Bedrooms 2
Full Baths 2
HOA Fees $259/mo
HOA Y/N 1
Year Built 2006
Lot Size 2,613 Sqft
Acres 0.06
Lot Dimensions Per Plat
Property Description
Low maintenance living awaits in this meticulously maintained private end unit in highly sought after Hamburg Crossing. This is the award winning "Canterbury" floor plan, and is one of the larger units in the subdivision. Enjoy open concept living at its finest with vaulted ceilings, gas fireplace, upgraded porcelain tile flooring, and fresh paint throughout. Functional custom kitchen layout with granite countertops, breakfast bar, and an abundance of cabinets and storage for all your culinary essentials. A bright and airy sunroom provides a bonus area to read, knit, play games, or simply relax in. An additional flex room off the main area offers a variety of options as an office, library, game room, crafting area, or yoga/meditation space. Hamburg Crossing provides true community living with a heated outdoor pool, and clubhouse with fitness center, library, communal kitchen and dining area, as well as a sitting room with fireplace, and pool table for all your future gatherings.
Location
State NC
County Buncombe
Building/Complex Name Hamburg Crossing
Interior
Interior Features Attic Stairs Pulldown, Breakfast Bar, Open Floorplan, Pantry, Skylight(s), Split Bedroom, Vaulted Ceiling, Walk-In Closet(s), Window Treatments
Heating Central, Gas Hot Air Furnace, Natural Gas
Flooring Carpet, Tile
Fireplaces Type Gas Log, Vented, Living Room, Gas
Fireplace true
Appliance Ceiling Fan(s), Dishwasher, Disposal, Electric Range, Exhaust Hood, Plumbed For Ice Maker, Microwave, Refrigerator
Exterior
Exterior Feature Lawn Maintenance, Satellite Internet Available, Underground Power Lines
Community Features Clubhouse, Fitness Center, Outdoor Pool, Security, Sidewalks, Street Lights, Other
Roof Type Shingle,Wood
Building
Lot Description Corner Lot, End Unit, Level, Wooded
Building Description Fiber Cement,Stone Veneer, One Story
Foundation Slab
Builder Name Lifestyle Homes
Sewer Public Sewer
Water Public
Architectural Style Traditional
Structure Type Fiber Cement,Stone Veneer
New Construction false
Schools
Elementary Schools Weaverville/N. Windy Ridge
Middle Schools North Windy Ridge
High Schools North Buncombe
Others
HOA Name Baldwin Real Estate, Inc
Acceptable Financing Cash, Conventional
Listing Terms Cash, Conventional
Special Listing Condition None
Read Less Info
Want to know what your home might be worth? Contact us for a FREE valuation!

Our team is ready to help you sell your home for the highest possible price ASAP
© 2025 Listings courtesy of Canopy MLS as distributed by MLS GRID. All Rights Reserved.
Bought with Cate Scales • Nest Realty Asheville
"My job is to find and attract mastery-based agents to the office, protect the culture, and make sure everyone is happy! "
1876 Shady Ln, Newton, Carolina, 28658, United States







