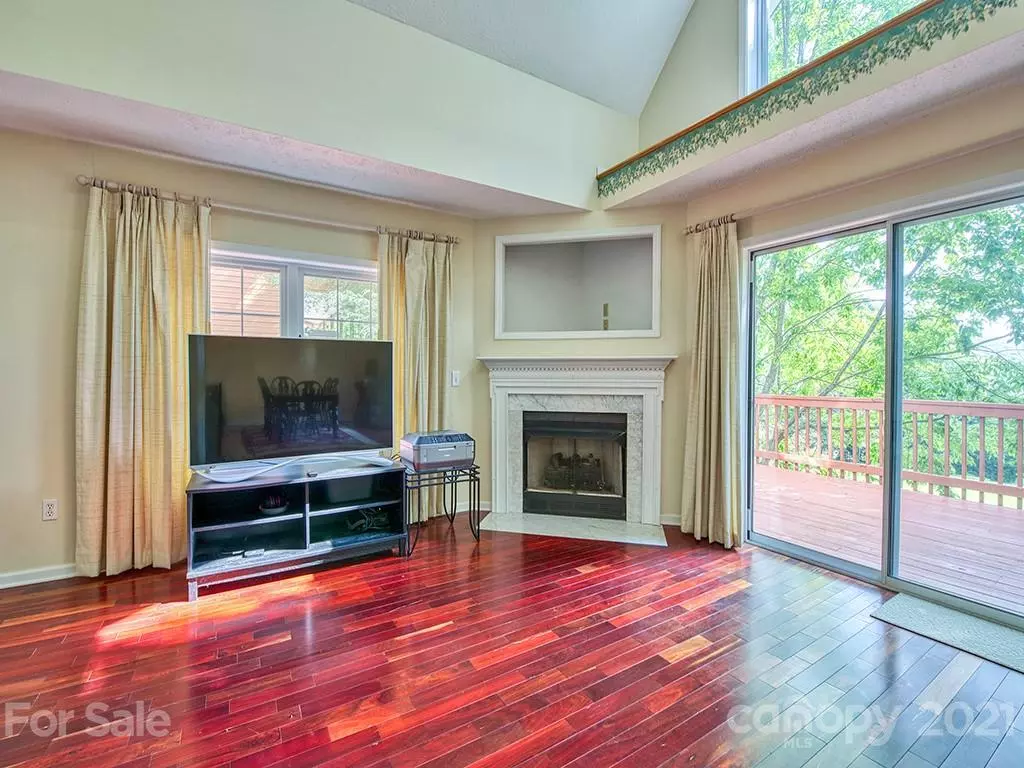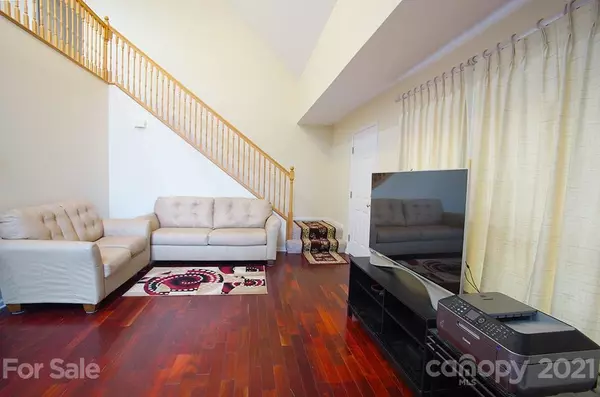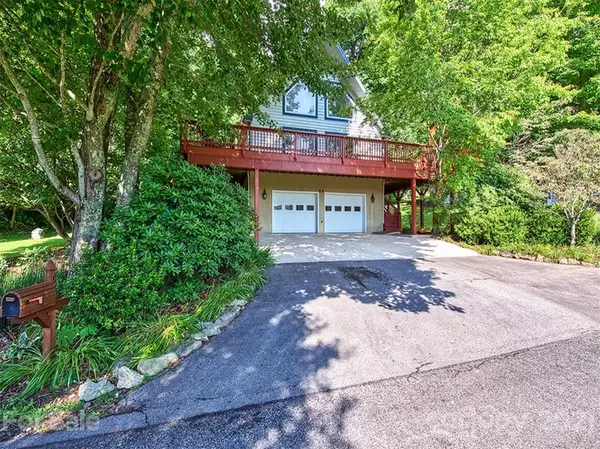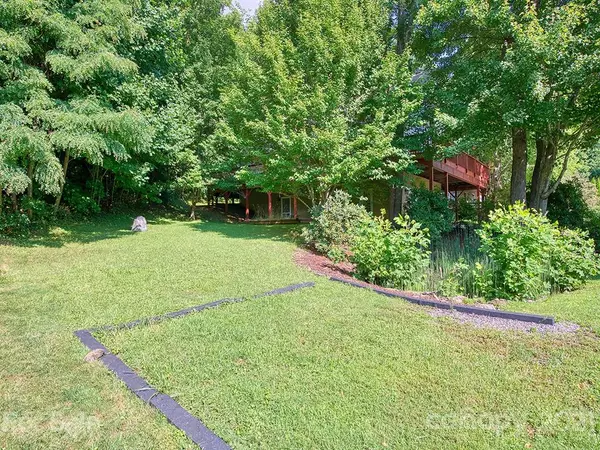$400,000
$439,000
8.9%For more information regarding the value of a property, please contact us for a free consultation.
3 Beds
3 Baths
2,842 SqFt
SOLD DATE : 10/26/2021
Key Details
Sold Price $400,000
Property Type Single Family Home
Sub Type Single Family Residence
Listing Status Sold
Purchase Type For Sale
Square Footage 2,842 sqft
Price per Sqft $140
Subdivision Brannon Forest
MLS Listing ID 3769821
Sold Date 10/26/21
Bedrooms 3
Full Baths 3
HOA Fees $41/ann
HOA Y/N 1
Year Built 2001
Lot Size 0.470 Acres
Acres 0.47
Property Description
Located in the prestigious Brannon Forest neighborhood, with its clubhouse, tennis courts, pond and cookout area, playground, and garden areas, this lovely 3/3 home overlooks the pasture and mountains beyond. The large, 2-story living room has tiger-wood flooring, a gas log fireplace, and is open to the spacious loft above. The kitchen and dining areas provide room to entertain and enjoy the views through the wall of windows. The main bedroom suite, a second bedroom, guest bath and the laundry are all on the main floor. Upstairs, the third bedroom, full bath, and large loft. Then on the basement level: 28x24 foot open, finished room provides lots of options and access to the 2-car garage. Internet & TV options: Dish, DirecTV, Verizon, Skyrunner, Telemetrics (Masks required when touring the home). No rentals less than 1 week, max 6 occupants/rental.
Location
State NC
County Haywood
Interior
Interior Features Basement Shop, Breakfast Bar, Cathedral Ceiling(s), Kitchen Island, Open Floorplan, Vaulted Ceiling, Walk-In Closet(s)
Heating Central, Heat Pump, Heat Pump, Propane
Flooring Carpet, Tile, Wood
Appliance Ceiling Fan(s), Dishwasher, Dryer, Electric Oven, Electric Range, Microwave, Refrigerator, Washer
Exterior
Exterior Feature Satellite Internet Available, Underground Power Lines
Community Features Clubhouse, Picnic Area, Playground, Pond, Recreation Area, Street Lights, Tennis Court(s)
Roof Type Composition
Building
Lot Description Hilly, Long Range View, Mountain View, Paved, Sloped, Views, Year Round View
Building Description Hardboard Siding, Two Story/Basement
Foundation Basement, Basement Garage Door, Basement Inside Entrance, Basement Outside Entrance, Basement Partially Finished, Slab
Sewer Public Sewer
Water Shared Well
Structure Type Hardboard Siding
New Construction false
Schools
Elementary Schools Jonathan Valley
Middle Schools Waynesville
High Schools Tuscola
Others
HOA Name M Kownacki
Acceptable Financing Cash, Conventional
Listing Terms Cash, Conventional
Special Listing Condition None
Read Less Info
Want to know what your home might be worth? Contact us for a FREE valuation!

Our team is ready to help you sell your home for the highest possible price ASAP
© 2024 Listings courtesy of Canopy MLS as distributed by MLS GRID. All Rights Reserved.
Bought with Non Member • MLS Administration

"My job is to find and attract mastery-based agents to the office, protect the culture, and make sure everyone is happy! "
1876 Shady Ln, Newton, Carolina, 28658, United States







