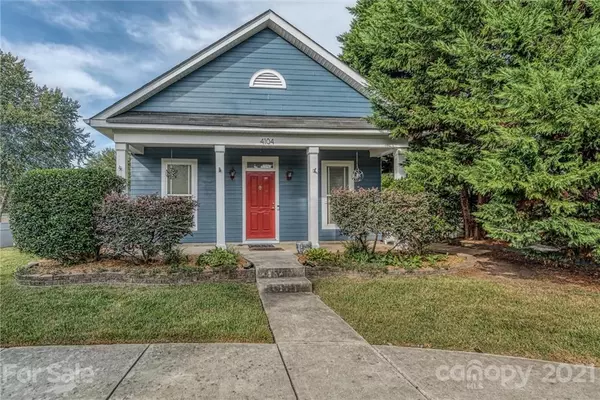$306,000
$310,000
1.3%For more information regarding the value of a property, please contact us for a free consultation.
3 Beds
2 Baths
1,251 SqFt
SOLD DATE : 10/07/2021
Key Details
Sold Price $306,000
Property Type Single Family Home
Sub Type Single Family Residence
Listing Status Sold
Purchase Type For Sale
Square Footage 1,251 sqft
Price per Sqft $244
Subdivision Gilead Village
MLS Listing ID 3771173
Sold Date 10/07/21
Style Arts and Crafts
Bedrooms 3
Full Baths 2
Construction Status Completed
HOA Fees $66/qua
HOA Y/N 1
Abv Grd Liv Area 1,251
Year Built 2005
Lot Size 7,274 Sqft
Acres 0.167
Lot Dimensions 72x85x20x25x44x37x73
Property Description
Multiple offers received. Please submit your best offer ASAP. Wonderful opportunity to own a cottage on a corner lot in a convenient location. This home has new carpeting and laminate flooring, fresh neutral paint and a new stainless steel range and dishwasher. The exterior was painted in 2020, and it's move-in ready. Comes complete with a refrigerator, washer and dryer. Mounted TV in primary and on the patio are conveying. Just when you think that's it, the backyard is an oasis for entertaining. Predominately fenced, it's great for all to enjoy. Covered back patio and walk to a detached two-car garage with enough space for two more cars on the parking pad. Large, open front yard as well. Review street changes: For more information on road improvements to Gilead/Vance/Bud Henderson Roads, please visit the town's website (https://www.huntersville.org/960/Projects - Vance Road Extension at Bud Henderson Road).
Location
State NC
County Mecklenburg
Zoning TR
Rooms
Main Level Bedrooms 3
Interior
Interior Features Attic Stairs Pulldown, Cable Prewire, Garden Tub, Open Floorplan, Tray Ceiling(s)
Heating Central, Forced Air, Natural Gas
Cooling Ceiling Fan(s)
Flooring Carpet, Tile, Linoleum
Fireplaces Type Fire Pit
Fireplace false
Appliance Dishwasher, Disposal, Dryer, Electric Range, Gas Water Heater, Microwave, Plumbed For Ice Maker, Refrigerator, Self Cleaning Oven, Washer
Exterior
Exterior Feature Fire Pit
Garage Spaces 2.0
Fence Fenced
Community Features Outdoor Pool, Playground, Sidewalks, Street Lights
Utilities Available Cable Available
Roof Type Shingle
Garage true
Building
Lot Description Corner Lot, Level
Foundation Slab
Builder Name Saussy Burbank
Sewer Public Sewer
Water City
Architectural Style Arts and Crafts
Level or Stories One
Structure Type Hardboard Siding
New Construction false
Construction Status Completed
Schools
Elementary Schools Barnette
Middle Schools Francis Bradley
High Schools Hopewell
Others
HOA Name Cedar Mgmt
Restrictions Architectural Review
Acceptable Financing Cash, Conventional, Exchange, FHA, VA Loan
Listing Terms Cash, Conventional, Exchange, FHA, VA Loan
Special Listing Condition None
Read Less Info
Want to know what your home might be worth? Contact us for a FREE valuation!

Our team is ready to help you sell your home for the highest possible price ASAP
© 2024 Listings courtesy of Canopy MLS as distributed by MLS GRID. All Rights Reserved.
Bought with Spencer Lindahl • Main Street Renewal, LLC

"My job is to find and attract mastery-based agents to the office, protect the culture, and make sure everyone is happy! "
1876 Shady Ln, Newton, Carolina, 28658, United States







