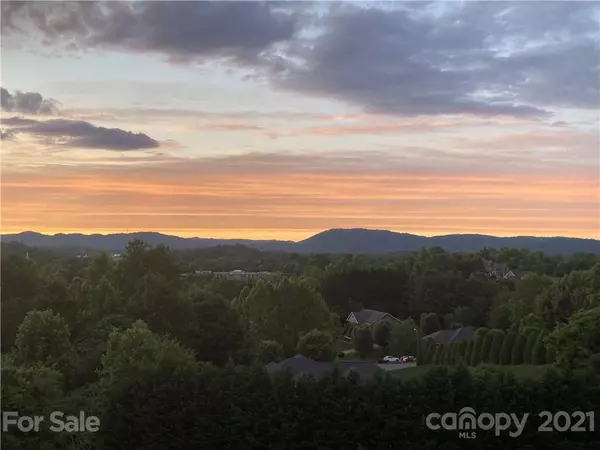$450,000
$469,900
4.2%For more information regarding the value of a property, please contact us for a free consultation.
3 Beds
4 Baths
2,986 SqFt
SOLD DATE : 09/08/2021
Key Details
Sold Price $450,000
Property Type Single Family Home
Sub Type Single Family Residence
Listing Status Sold
Purchase Type For Sale
Square Footage 2,986 sqft
Price per Sqft $150
Subdivision Huntington Woods North
MLS Listing ID 3748748
Sold Date 09/08/21
Bedrooms 3
Full Baths 3
Half Baths 1
HOA Fees $80/mo
HOA Y/N 1
Year Built 2015
Lot Size 8,712 Sqft
Acres 0.2
Property Description
CHECK OUT THESE MOUNTAIN VIEWS! Do you want to be close to main roads and feel like you're in the mountains? If so..This is the home for you! This quality built home has some of the best views in Lenoir! The rear deck has continuous long range mountain views overlooking downtown Lenoir. You can see Hibriten mountain from the front of the home. Two levels of covered decks will give you endless hours of star gazing, entertaining, or just relaxing. The home has an inviting open floor plan and a gourmet kitchen. The walk in pantry provides even more storage space. 2 bedrooms on the main floor and one large bedroom in the basement. Large walk in closets, Hardwoods, built in shelves around the gas log fireplaces. The lower level is large enough to add a kitchen or add another bedroom if needed. There is storage on all levels. The lowest level of the home has a walk in utility area that is clean, dry and well lit. Yard is mowed by the HOA. This is home looks and feels Brand new!
Location
State NC
County Caldwell
Interior
Interior Features Built Ins, Kitchen Island, Open Floorplan, Walk-In Pantry
Heating Central, Heat Pump, Heat Pump, Multizone A/C, Zoned
Flooring Carpet, Tile, Wood
Fireplaces Type Family Room, Gas Log, Living Room
Fireplace true
Appliance Ceiling Fan(s), Electric Cooktop, Dishwasher, Down Draft, Electric Oven, Microwave, Refrigerator
Exterior
Exterior Feature Lawn Maintenance
Community Features None
Waterfront Description None
Roof Type Shingle
Building
Lot Description Long Range View, Mountain View, Sloped, Year Round View
Building Description Brick,Cedar,Stone, 1 Story Basement
Foundation Basement, Basement Fully Finished
Builder Name Ken Moss
Sewer Public Sewer
Water Public
Structure Type Brick,Cedar,Stone
New Construction false
Schools
Elementary Schools Lower Creek
Middle Schools William Lenoir
High Schools Hibriten
Others
Restrictions Subdivision
Special Listing Condition None
Read Less Info
Want to know what your home might be worth? Contact us for a FREE valuation!

Our team is ready to help you sell your home for the highest possible price ASAP
© 2024 Listings courtesy of Canopy MLS as distributed by MLS GRID. All Rights Reserved.
Bought with Tom Pistone • Carolina Signature Realty

"My job is to find and attract mastery-based agents to the office, protect the culture, and make sure everyone is happy! "
1876 Shady Ln, Newton, Carolina, 28658, United States







