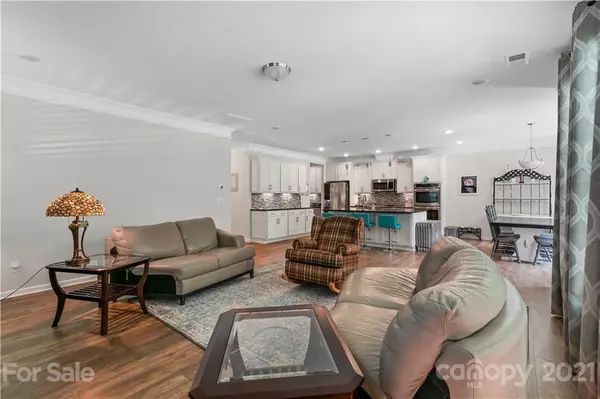$460,550
$435,000
5.9%For more information regarding the value of a property, please contact us for a free consultation.
3 Beds
3 Baths
2,703 SqFt
SOLD DATE : 09/01/2021
Key Details
Sold Price $460,550
Property Type Single Family Home
Sub Type Single Family Residence
Listing Status Sold
Purchase Type For Sale
Square Footage 2,703 sqft
Price per Sqft $170
Subdivision Rock Creek
MLS Listing ID 3694042
Sold Date 09/01/21
Bedrooms 3
Full Baths 2
Half Baths 1
HOA Fees $25/qua
HOA Y/N 1
Year Built 2018
Lot Size 10,018 Sqft
Acres 0.23
Property Description
Beautiful Ranch featuring Eastwood Homes popular "Asheboro" floorplan in the Rock Creek subdivision. This Home offers three bedrooms and two and a half baths. This home features a walk in pantry/storage room, butlers pantry, granite countertops, Shaw luxury vinyl plank , Shaw waterproof carpet, 16x12 covered patio with additional 12X12 concrete patio. Kitchen features a massive island with plenty of cabinetry, stainless steel appliances. Secondary bedrooms feature Jack and Jill sinks/bathroom. Primary bathroom has access to the laundry room from the expansive primary closet. home also features an Office/bonus/flex room. Close to highway 16 and 150 in the Lincoln county school district. Close to lake access points. Welcome Home!
Location
State NC
County Lincoln
Interior
Interior Features Drop Zone, Kitchen Island, Open Floorplan, Pantry, Split Bedroom, Tray Ceiling, Walk-In Closet(s), Walk-In Pantry, Wet Bar
Heating Central, Heat Pump
Flooring Vinyl
Fireplaces Type Family Room, Vented
Fireplace true
Appliance Bar Fridge, Convection Oven, Gas Cooktop, Dishwasher, Disposal, Double Oven, Electric Oven, Electric Dryer Hookup, Exhaust Fan, Exhaust Hood, Gas Range, Plumbed For Ice Maker, Microwave, Refrigerator, Self Cleaning Oven
Exterior
Community Features Sidewalks, Street Lights
Roof Type Shingle
Building
Building Description Brick Partial,Hardboard Siding, 1 Story
Foundation Slab, Slab
Sewer Public Sewer
Water Public
Structure Type Brick Partial,Hardboard Siding
New Construction false
Schools
Elementary Schools Rock Springs
Middle Schools North Lincoln
High Schools East Lincoln
Others
Acceptable Financing Cash, Conventional, FHA, VA Loan
Listing Terms Cash, Conventional, FHA, VA Loan
Special Listing Condition None
Read Less Info
Want to know what your home might be worth? Contact us for a FREE valuation!

Our team is ready to help you sell your home for the highest possible price ASAP
© 2025 Listings courtesy of Canopy MLS as distributed by MLS GRID. All Rights Reserved.
Bought with Bradley Flowers • Opendoor Brokerage LLC
"My job is to find and attract mastery-based agents to the office, protect the culture, and make sure everyone is happy! "
1876 Shady Ln, Newton, Carolina, 28658, United States







