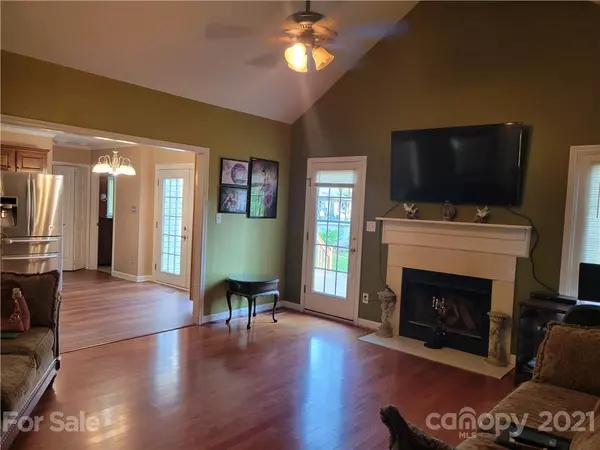$345,000
$349,900
1.4%For more information regarding the value of a property, please contact us for a free consultation.
3 Beds
2 Baths
1,515 SqFt
SOLD DATE : 09/03/2021
Key Details
Sold Price $345,000
Property Type Single Family Home
Sub Type Single Family Residence
Listing Status Sold
Purchase Type For Sale
Square Footage 1,515 sqft
Price per Sqft $227
Subdivision Ridgewood Farms
MLS Listing ID 3767498
Sold Date 09/03/21
Style Transitional
Bedrooms 3
Full Baths 2
HOA Fees $65/mo
HOA Y/N 1
Year Built 1998
Lot Size 1.250 Acres
Acres 1.25
Lot Dimensions 150x365 per gis
Property Description
!!! BEAUTIFUL HOME SITUATED ON 1.25 ACRES AND WOODS BEHIND YOU !!! Split bedroom design / Nice covered front porch / Wood floor entry / Large great room with vault ceiling, wood floors & Fireplace / 18x13 eat-in Kitchen + separate dining room with trey ceiling has been used as in-home office in the past / Upgraded atrium doors from Breakfast area to HUGE 17x30 Deck overlooking Large spectacular Fenced backyard with pool, Storage Building, Picnic Cover & No houses behind you = Privacy !!! 16x14 Master Bedroom with walk-in closet, bath with separate shower & Whirlpool tub / Excellent Cabarrus County Schools #1 / No City taxes !!! Stainless Steel Refrigerator Conveys.
Location
State NC
County Cabarrus
Interior
Interior Features Attic Stairs Pulldown, Open Floorplan, Split Bedroom, Tray Ceiling, Vaulted Ceiling, Walk-In Closet(s)
Heating Central, Heat Pump
Flooring Carpet, Laminate, Wood
Fireplaces Type Great Room
Fireplace true
Appliance Ceiling Fan(s), Dishwasher, Electric Dryer Hookup, Electric Range, Exhaust Fan, Exhaust Hood, Plumbed For Ice Maker, Microwave
Exterior
Exterior Feature Fence, Outbuilding(s), Above Ground Pool
Roof Type Composition
Building
Lot Description Level, Paved, Private, Wooded
Building Description Vinyl Siding, 1 Story
Foundation Crawl Space
Sewer Community Sewer
Water Well
Architectural Style Transitional
Structure Type Vinyl Siding
New Construction false
Schools
Elementary Schools Patriots
Middle Schools C.C. Griffin
High Schools Hickory Ridge
Others
HOA Name Ridge wood Farms HOA
Restrictions Subdivision
Acceptable Financing Cash, Conventional, FHA, NC Bond, USDA Loan, VA Loan
Listing Terms Cash, Conventional, FHA, NC Bond, USDA Loan, VA Loan
Special Listing Condition None
Read Less Info
Want to know what your home might be worth? Contact us for a FREE valuation!

Our team is ready to help you sell your home for the highest possible price ASAP
© 2024 Listings courtesy of Canopy MLS as distributed by MLS GRID. All Rights Reserved.
Bought with Jasmine Gary • Perfect House Realty LLC

"My job is to find and attract mastery-based agents to the office, protect the culture, and make sure everyone is happy! "
1876 Shady Ln, Newton, Carolina, 28658, United States







