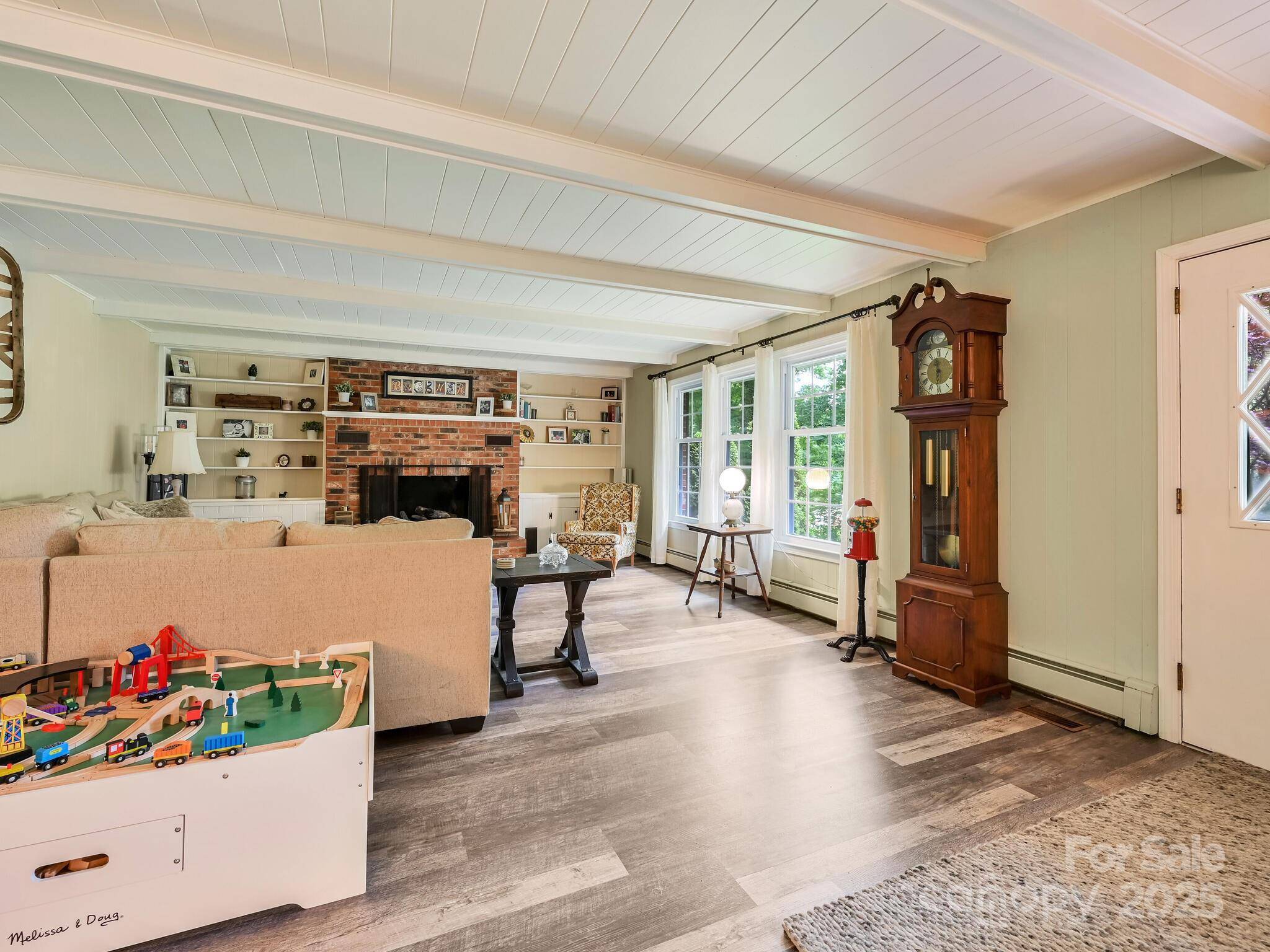3 Beds
3 Baths
2,660 SqFt
3 Beds
3 Baths
2,660 SqFt
Key Details
Property Type Single Family Home
Sub Type Single Family Residence
Listing Status Active
Purchase Type For Sale
Square Footage 2,660 sqft
Price per Sqft $216
Subdivision Stoney Mtn Estates
MLS Listing ID 4255457
Bedrooms 3
Full Baths 2
Half Baths 1
Abv Grd Liv Area 2,660
Year Built 1967
Lot Size 0.950 Acres
Acres 0.95
Property Sub-Type Single Family Residence
Property Description
Location
State NC
County Henderson
Zoning R-40
Rooms
Main Level Bedrooms 3
Main Level Kitchen
Main Level Dining Room
Main Level Family Room
Main Level Living Room
Main Level Primary Bedroom
Main Level Bedroom(s)
Main Level Bathroom-Full
Main Level Bedroom(s)
Main Level Bathroom-Full
Main Level Bathroom-Half
Main Level Laundry
Main Level Sunroom
Interior
Interior Features Attic Other, Open Floorplan, Split Bedroom, Walk-In Closet(s)
Heating Forced Air, Natural Gas
Cooling Ceiling Fan(s), Heat Pump
Flooring Tile, Vinyl
Fireplaces Type Family Room, Gas Log, Living Room, Wood Burning
Fireplace true
Appliance Dishwasher, Dryer, Electric Oven, Electric Range, Refrigerator with Ice Maker, Washer, Washer/Dryer
Laundry Electric Dryer Hookup, Laundry Room, Main Level, Outside, Washer Hookup
Exterior
Exterior Feature Storage
Carport Spaces 1
Fence Back Yard, Privacy, Wood
Utilities Available Cable Available, Electricity Connected, Natural Gas
Roof Type Shingle
Street Surface Asphalt,Paved
Porch Covered, Deck, Front Porch, Patio
Garage false
Building
Lot Description Cleared, Corner Lot, Paved, Wooded
Dwelling Type Site Built
Foundation Crawl Space
Sewer Public Sewer
Water City
Level or Stories One
Structure Type Brick Full
New Construction false
Schools
Elementary Schools Unspecified
Middle Schools Unspecified
High Schools Unspecified
Others
Senior Community false
Restrictions Deed
Acceptable Financing Cash, Conventional, FHA, VA Loan
Listing Terms Cash, Conventional, FHA, VA Loan
Special Listing Condition None
"My job is to find and attract mastery-based agents to the office, protect the culture, and make sure everyone is happy! "
1876 Shady Ln, Newton, Carolina, 28658, United States






