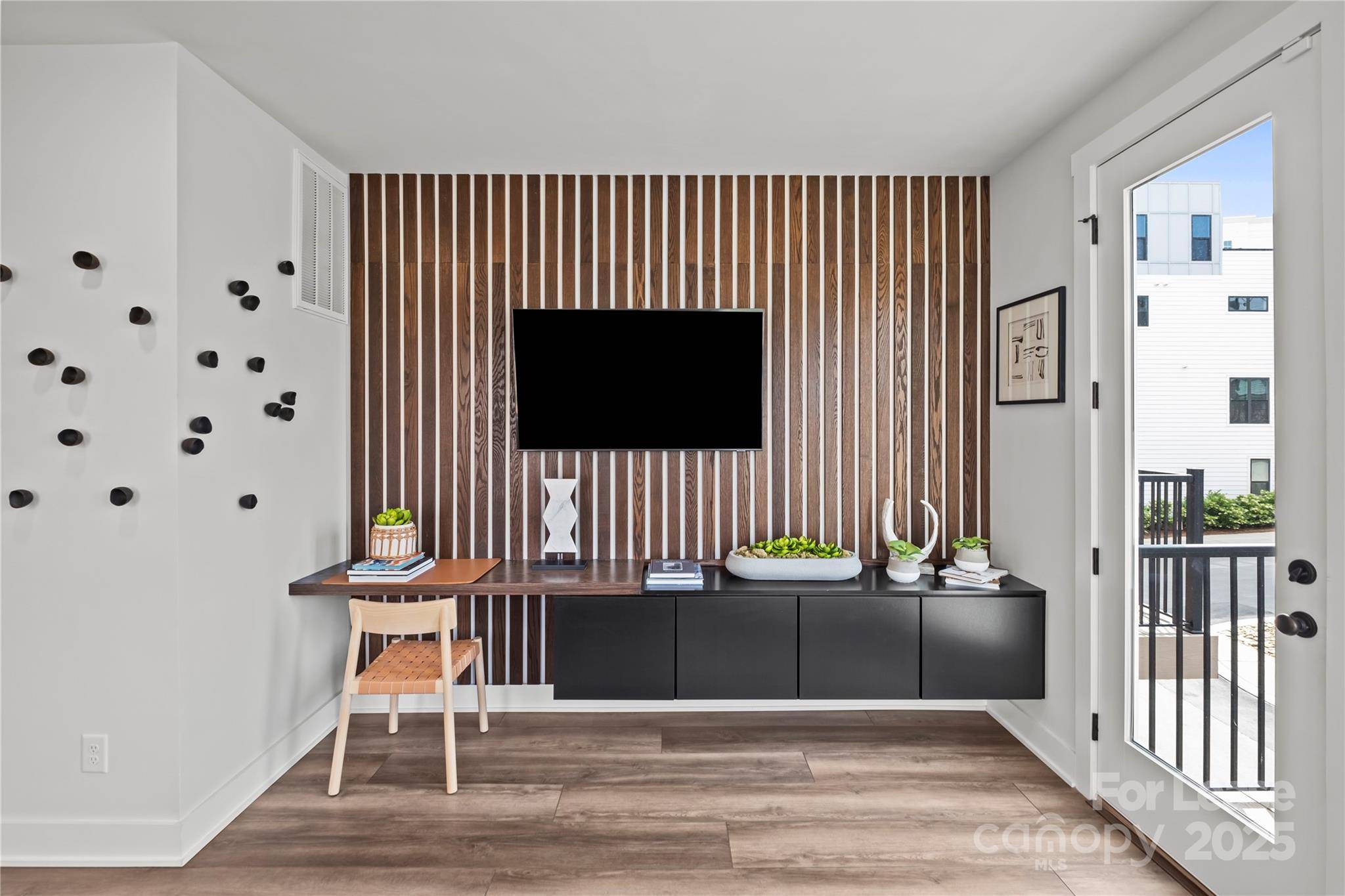3 Beds
4 Baths
1,886 SqFt
3 Beds
4 Baths
1,886 SqFt
Key Details
Property Type Townhouse
Sub Type Townhouse
Listing Status Active
Purchase Type For Rent
Square Footage 1,886 sqft
Subdivision Tremont Station
MLS Listing ID 4234378
Style Traditional
Bedrooms 3
Full Baths 3
Half Baths 1
Abv Grd Liv Area 1,886
Year Built 2022
Lot Size 1,306 Sqft
Acres 0.03
Property Sub-Type Townhouse
Property Description
Enjoy breathtaking Uptown Charlotte views from the rooftop terrace, ideal for entertaining or unwinding. The tandem garage provides space for two vehicles or to serve as a home gym with room to park one vehicle. Ample resident parking available throughout the community. Situated in the heart of South End, this home offers walkability to top restaurants, boutiques, and the Light Rail, making city living effortless.
Location
State NC
County Mecklenburg
Rooms
Main Level Living Room
Main Level Kitchen
Main Level Dining Area
Main Level Bathroom-Half
Upper Level Primary Bedroom
Upper Level Laundry
Upper Level 2nd Primary
Upper Level Bathroom-Full
Upper Level Bathroom-Full
Upper Level Office
Third Level Bedroom(s)
Upper Level Bathroom-Full
Upper Level Loft
Lower Level Parlor
Interior
Interior Features Built-in Features, Cable Prewire, Open Floorplan, Pantry, Storage, Walk-In Closet(s), Wet Bar
Heating Central, Forced Air
Cooling Ceiling Fan(s), Central Air, Dual, Zoned
Flooring Tile, Vinyl
Furnishings Negotiable
Fireplace false
Appliance Bar Fridge, Dishwasher, Disposal, Dryer, Exhaust Hood, Gas Cooktop, Gas Range, Gas Water Heater, Microwave, Oven, Refrigerator, Washer/Dryer, Wine Refrigerator
Laundry Third Level
Exterior
Garage Spaces 2.0
Community Features Sidewalks
Utilities Available Cable Available, Wired Internet Available
View City
Roof Type Shingle
Street Surface Concrete,Paved
Porch Balcony, Porch
Garage true
Building
Lot Description Corner Lot
Foundation Slab
Sewer Public Sewer
Water City
Architectural Style Traditional
Level or Stories Four
Schools
Elementary Schools Dilworth
Middle Schools Sedgefield
High Schools Myers Park
Others
Pets Allowed Yes
Senior Community false
"My job is to find and attract mastery-based agents to the office, protect the culture, and make sure everyone is happy! "
1876 Shady Ln, Newton, Carolina, 28658, United States






