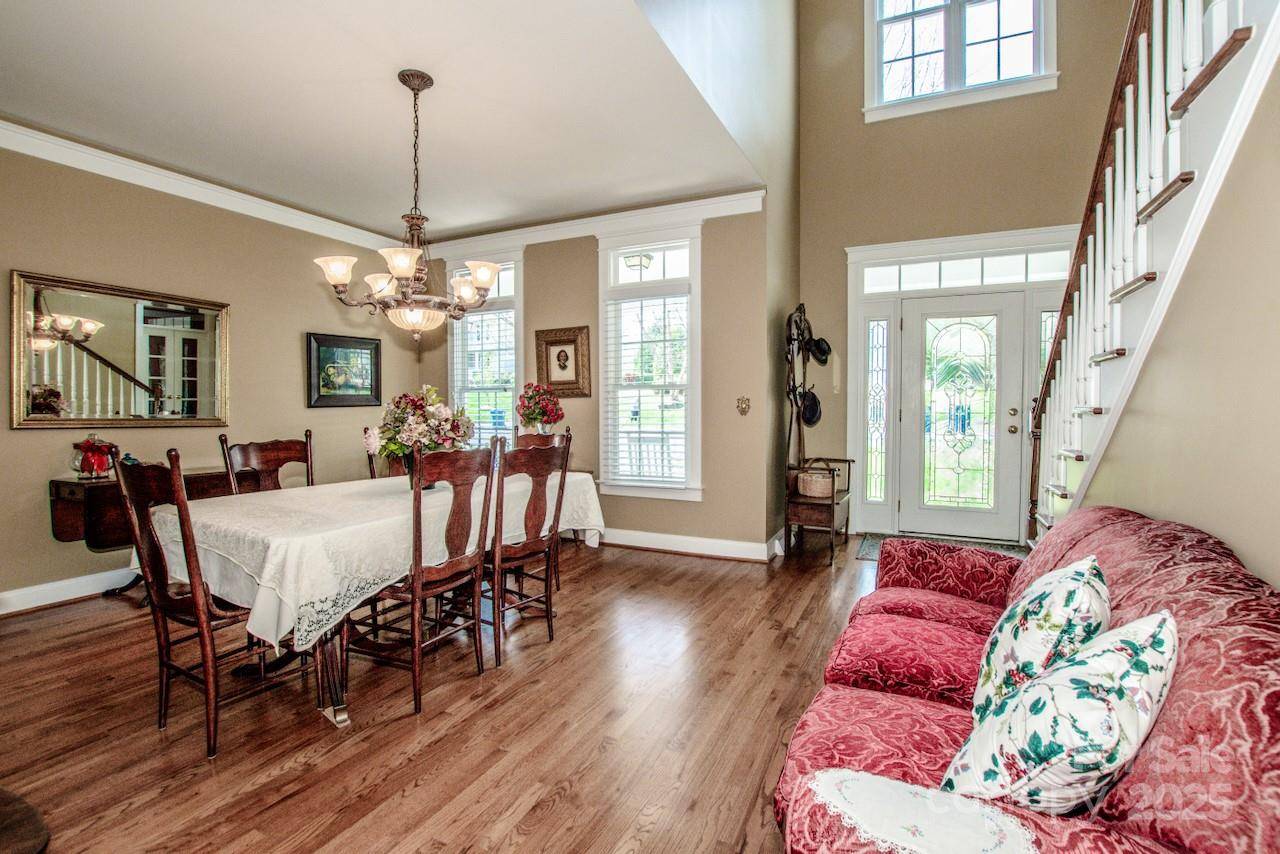6 Beds
5 Baths
4,667 SqFt
6 Beds
5 Baths
4,667 SqFt
Key Details
Property Type Single Family Home
Sub Type Single Family Residence
Listing Status Active
Purchase Type For Sale
Square Footage 4,667 sqft
Price per Sqft $176
Subdivision Skybrook
MLS Listing ID 4238569
Bedrooms 6
Full Baths 4
Half Baths 1
HOA Fees $565/ann
HOA Y/N 1
Abv Grd Liv Area 3,639
Year Built 2003
Lot Size 0.320 Acres
Acres 0.32
Property Sub-Type Single Family Residence
Property Description
Location
State NC
County Cabarrus
Zoning LDR
Rooms
Basement Apartment, Daylight, Exterior Entry, Interior Entry, Partially Finished, Storage Space, Unfinished, Walk-Out Access, Walk-Up Access
Guest Accommodations Interior Connected
Main Level Bedrooms 1
Main Level Kitchen
Main Level Primary Bedroom
Main Level Dining Room
Main Level Breakfast
Main Level Bathroom-Half
Main Level Office
Main Level Laundry
Upper Level Bedroom(s)
Upper Level Bed/Bonus
Upper Level Bedroom(s)
Upper Level Bedroom(s)
Basement Level 2nd Living Quarters
Basement Level 2nd Kitchen
Basement Level Living Room
Basement Level Primary Bedroom
Basement Level Dining Area
Main Level Great Room-Two Story
Upper Level Bathroom-Full
Basement Level Bathroom-Full
Upper Level Bathroom-Full
Interior
Interior Features Attic Stairs Pulldown, Breakfast Bar, Built-in Features, Central Vacuum, Entrance Foyer, Garden Tub, Kitchen Island, Open Floorplan, Pantry, Storage, Walk-In Closet(s)
Heating Central, Forced Air, Natural Gas
Cooling Ceiling Fan(s), Central Air, Dual, Zoned
Flooring Carpet, Tile, Vinyl, Wood
Fireplaces Type Gas, Gas Log, Great Room, Living Room, Other - See Remarks
Fireplace true
Appliance Dishwasher, Disposal, Double Oven, Electric Cooktop, Electric Oven, Electric Range, Gas Water Heater, Microwave, Wall Oven
Laundry Laundry Room, Main Level
Exterior
Garage Spaces 2.0
Community Features Clubhouse, Fitness Center, Golf, Outdoor Pool, Playground, Sidewalks, Street Lights, Tennis Court(s), Walking Trails
Utilities Available Cable Available, Cable Connected, Gas, Phone Connected
Street Surface Concrete,Paved
Porch Balcony, Deck, Front Porch, Porch
Garage true
Building
Lot Description Sloped, Wooded
Dwelling Type Site Built
Foundation Basement
Sewer Public Sewer
Water City
Level or Stories Two
Structure Type Brick Partial,Hardboard Siding
New Construction false
Schools
Elementary Schools Odell
Middle Schools Harris
High Schools Cox Mill
Others
HOA Name CAM
Senior Community false
Restrictions Architectural Review,Building,Deed,Manufactured Home Not Allowed,Modular Not Allowed,Square Feet
Acceptable Financing Cash, Conventional, VA Loan
Listing Terms Cash, Conventional, VA Loan
Special Listing Condition None
"My job is to find and attract mastery-based agents to the office, protect the culture, and make sure everyone is happy! "
1876 Shady Ln, Newton, Carolina, 28658, United States






