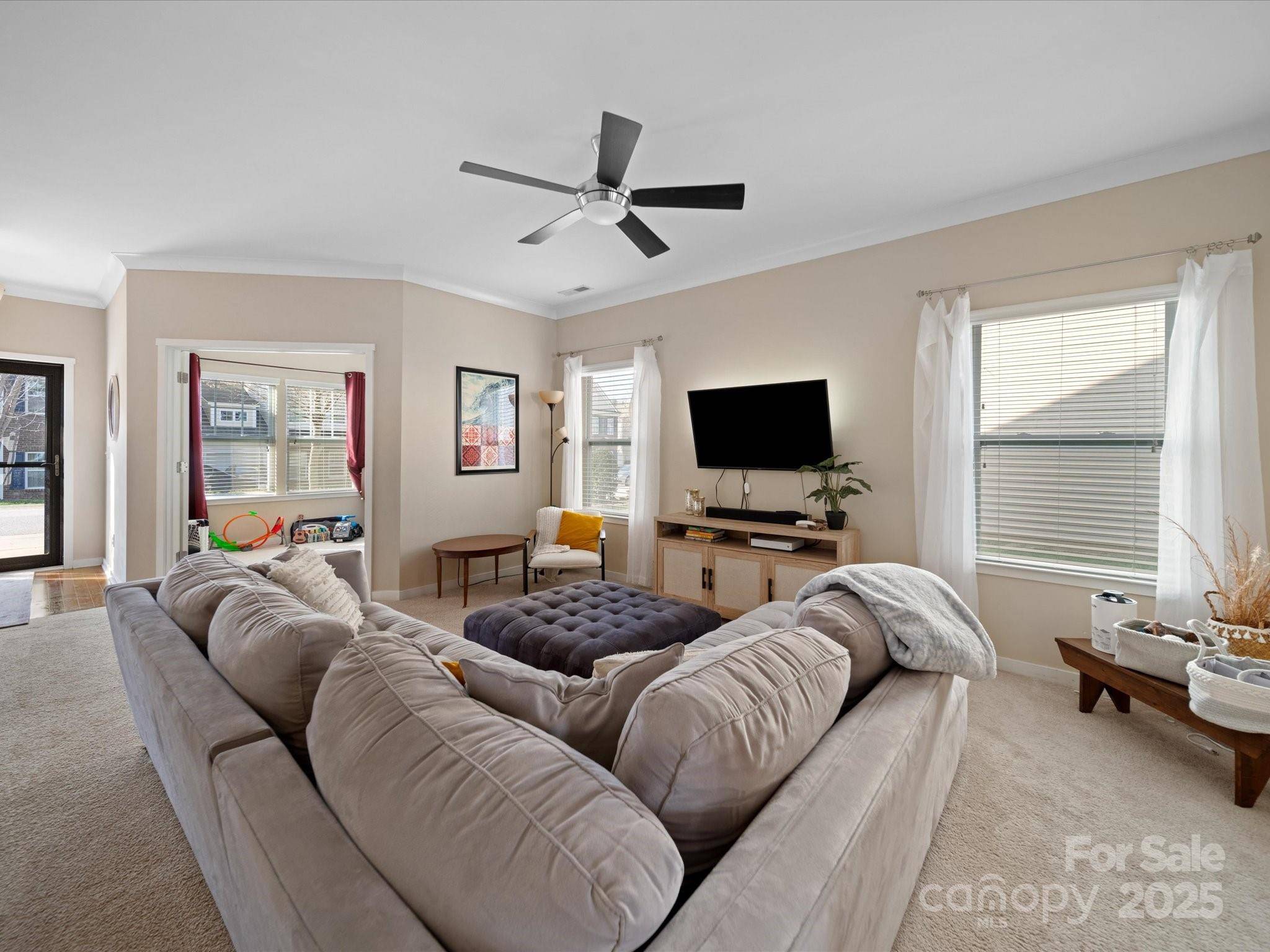3 Beds
3 Baths
2,122 SqFt
3 Beds
3 Baths
2,122 SqFt
Key Details
Property Type Townhouse
Sub Type Townhouse
Listing Status Active
Purchase Type For Sale
Square Footage 2,122 sqft
Price per Sqft $155
Subdivision Harpers Green
MLS Listing ID 4231967
Style Transitional
Bedrooms 3
Full Baths 2
Half Baths 1
Construction Status Completed
HOA Fees $230/mo
HOA Y/N 1
Abv Grd Liv Area 2,122
Year Built 2014
Lot Size 3,484 Sqft
Acres 0.08
Lot Dimensions 39.49 x 89 x 39.49 x 89
Property Sub-Type Townhouse
Property Description
Location
State SC
County York
Zoning RMX-20
Rooms
Upper Level Primary Bedroom
Upper Level Bathroom-Full
Upper Level Bedroom(s)
Main Level Bathroom-Half
Upper Level Bedroom(s)
Upper Level Loft
Main Level Kitchen
Upper Level Bathroom-Full
Main Level Office
Main Level Dining Room
Main Level Living Room
Upper Level Laundry
Interior
Interior Features Attic Other, Drop Zone, Garden Tub, Walk-In Closet(s)
Heating Electric, Heat Pump
Cooling Electric, Heat Pump
Flooring Carpet, Tile, Vinyl, Wood
Fireplace false
Appliance Dishwasher, Disposal, Dryer, Electric Range, Electric Water Heater, Microwave, Plumbed For Ice Maker, Refrigerator with Ice Maker, Washer
Laundry Electric Dryer Hookup, Laundry Room
Exterior
Garage Spaces 1.0
Fence Back Yard, Privacy
Community Features Street Lights
Utilities Available Cable Available, Electricity Connected, Underground Power Lines, Underground Utilities, Wired Internet Available
Roof Type Shingle
Street Surface Concrete,Paved
Porch Covered, Front Porch, Patio
Garage true
Building
Lot Description Level
Dwelling Type Site Built
Foundation Slab
Builder Name True Homes
Sewer County Sewer
Water County Water
Architectural Style Transitional
Level or Stories Two
Structure Type Stone Veneer,Vinyl
New Construction false
Construction Status Completed
Schools
Elementary Schools Crowders Creek
Middle Schools Oakridge
High Schools Clover
Others
HOA Name Red Rock Management
Senior Community false
Restrictions Deed,Subdivision
Acceptable Financing Cash, Conventional, FHA, VA Loan
Listing Terms Cash, Conventional, FHA, VA Loan
Special Listing Condition None
"My job is to find and attract mastery-based agents to the office, protect the culture, and make sure everyone is happy! "
1876 Shady Ln, Newton, Carolina, 28658, United States






