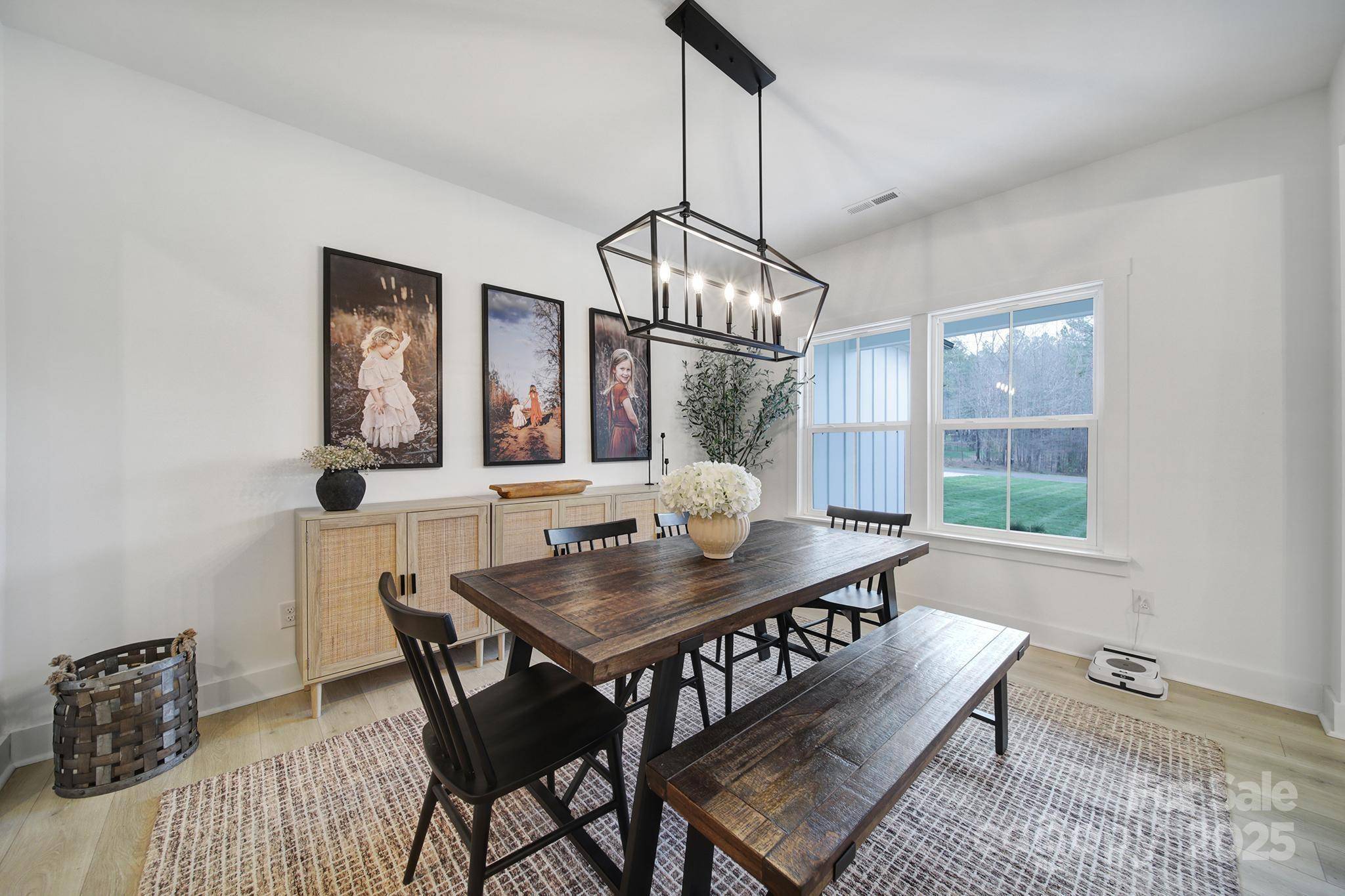4 Beds
4 Baths
3,202 SqFt
4 Beds
4 Baths
3,202 SqFt
Key Details
Property Type Single Family Home
Sub Type Single Family Residence
Listing Status Pending
Purchase Type For Sale
Square Footage 3,202 sqft
Price per Sqft $281
Subdivision Irongate
MLS Listing ID 4233523
Style Traditional
Bedrooms 4
Full Baths 3
Half Baths 1
HOA Fees $255/mo
HOA Y/N 1
Abv Grd Liv Area 3,202
Year Built 2023
Lot Size 1.010 Acres
Acres 1.01
Lot Dimensions 306X405X160X145
Property Sub-Type Single Family Residence
Property Description
Location
State SC
County York
Zoning AGC
Rooms
Main Level Bedrooms 3
Main Level Kitchen
Main Level Laundry
Main Level Bathroom-Half
Main Level Dining Area
Main Level Bathroom-Full
Interior
Interior Features Attic Walk In, Built-in Features, Cable Prewire, Drop Zone, Entrance Foyer, Garden Tub, Kitchen Island, Open Floorplan, Pantry, Split Bedroom, Walk-In Closet(s), Walk-In Pantry
Heating Floor Furnace, Natural Gas
Cooling Central Air, Electric
Flooring Carpet, Laminate, Tile
Fireplaces Type Family Room, Gas Log, Gas Vented, Insert
Fireplace true
Appliance Convection Oven, Dishwasher, Disposal, Dryer, Electric Oven, ENERGY STAR Qualified Dishwasher, Exhaust Fan, Exhaust Hood, Filtration System, Freezer, Gas Cooktop, Gas Water Heater, Microwave, Plumbed For Ice Maker, Self Cleaning Oven, Tankless Water Heater, Wall Oven, Washer
Laundry In Hall, Laundry Room, Lower Level, Washer Hookup
Exterior
Garage Spaces 2.0
Community Features Gated, Pond, Street Lights, Walking Trails
Utilities Available Cable Available, Gas, Underground Power Lines, Wired Internet Available
View Water
Roof Type Shingle,Wood
Street Surface Concrete,Paved
Accessibility Lever Door Handles, Swing In Door(s)
Porch Covered, Deck, Front Porch, Rear Porch
Garage true
Building
Lot Description Pond(s), Private, Wooded
Dwelling Type Site Built
Foundation Crawl Space
Sewer Septic Installed
Water Well
Architectural Style Traditional
Level or Stories Two
Structure Type Brick Partial,Fiber Cement
New Construction false
Schools
Elementary Schools Griggs Road
Middle Schools Clover
High Schools Clover
Others
Senior Community false
Restrictions Architectural Review,Building,Livestock Restriction,Manufactured Home Not Allowed,Modular Not Allowed,Signage,Square Feet,Use
Acceptable Financing Cash, Conventional, VA Loan
Horse Property Barn, Equestrian Facilities, Pasture
Listing Terms Cash, Conventional, VA Loan
Special Listing Condition None
"My job is to find and attract mastery-based agents to the office, protect the culture, and make sure everyone is happy! "
1876 Shady Ln, Newton, Carolina, 28658, United States






